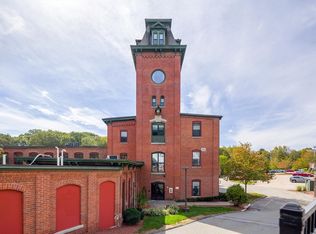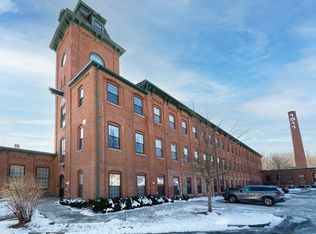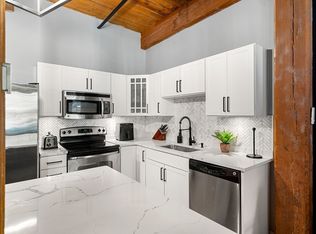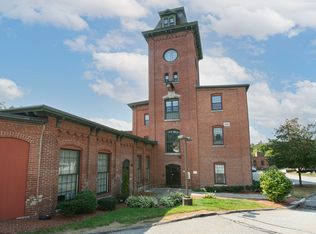Sold for $254,900 on 06/16/25
$254,900
1511 Main St #CPH3, Worcester, MA 01603
2beds
777sqft
Condominium
Built in 1890
-- sqft lot
$261,000 Zestimate®
$328/sqft
$1,791 Estimated rent
Home value
$261,000
$240,000 - $284,000
$1,791/mo
Zestimate® history
Loading...
Owner options
Explore your selling options
What's special
Gorgeous loft condo in renovated old mill building is a must see! Penthouse unit with brick walls, huge windows, and extra high ceilings. Central AC! Spacious modern kitchen with granite counters, stainless appliances and a fantastic second beverage fridge under the beautiful island. Large living/dining room and two bedrooms off the hallway, both with cased openings. Extra large walk in closet. Bathroom has full tub/shower and washer/dryer. Separate storage area, deeded to this unit, right across the hall. Building has elevator and stairs, Walking trails out back. Convenient location near shopping, dining, schools, airport and more.
Zillow last checked: 8 hours ago
Listing updated: June 17, 2025 at 04:39am
Listed by:
Deb Covino 508-612-1131,
Lamacchia Realty, Inc. 508-425-7372
Bought with:
Brooke Pickering
Lamacchia Realty, Inc.
Source: MLS PIN,MLS#: 73363389
Facts & features
Interior
Bedrooms & bathrooms
- Bedrooms: 2
- Bathrooms: 1
- Full bathrooms: 1
Primary bedroom
- Features: Ceiling Fan(s), Flooring - Hardwood, Recessed Lighting
- Level: First
- Area: 117
- Dimensions: 13 x 9
Bedroom 2
- Features: Ceiling Fan(s), Flooring - Hardwood, Recessed Lighting
- Level: First
- Area: 81
- Dimensions: 9 x 9
Primary bathroom
- Features: No
Bathroom 1
- Features: Bathroom - Full, Bathroom - Tiled With Shower Stall, Bathroom - Tiled With Tub, Flooring - Stone/Ceramic Tile, Dryer Hookup - Electric, Washer Hookup
- Level: First
- Area: 84
- Dimensions: 14 x 6
Kitchen
- Features: Flooring - Hardwood, Dining Area, Countertops - Stone/Granite/Solid, Kitchen Island, Breakfast Bar / Nook
- Level: First
- Area: 100
- Dimensions: 10 x 10
Living room
- Features: Flooring - Hardwood, Open Floorplan, Recessed Lighting
- Level: First
- Area: 108
- Dimensions: 12 x 9
Heating
- Forced Air, Natural Gas
Cooling
- Central Air
Appliances
- Laundry: Electric Dryer Hookup, Washer Hookup, First Floor, In Unit
Features
- Flooring: Tile, Hardwood
- Basement: None
- Has fireplace: No
- Common walls with other units/homes: No One Above
Interior area
- Total structure area: 777
- Total interior livable area: 777 sqft
- Finished area above ground: 777
Property
Parking
- Total spaces: 1
- Parking features: Off Street, Assigned, Guest, Paved
- Uncovered spaces: 1
Features
- Entry location: Unit Placement(Upper)
Details
- Parcel number: M:15 B:43A L:CPH3,4728323
- Zoning: RES
Construction
Type & style
- Home type: Condo
- Property subtype: Condominium
Materials
- Brick, Post & Beam
- Roof: Shake,Rubber
Condition
- Year built: 1890
Utilities & green energy
- Electric: Circuit Breakers
- Sewer: Public Sewer
- Water: Public
- Utilities for property: for Gas Range, for Electric Dryer, Washer Hookup
Green energy
- Energy efficient items: Thermostat
Community & neighborhood
Community
- Community features: Public Transportation, Shopping, Walk/Jog Trails, Public School
Location
- Region: Worcester
HOA & financial
HOA
- HOA fee: $465 monthly
- Amenities included: Elevator(s)
- Services included: Water, Sewer, Insurance, Maintenance Structure, Road Maintenance, Snow Removal, Trash
Price history
| Date | Event | Price |
|---|---|---|
| 6/16/2025 | Sold | $254,900$328/sqft |
Source: MLS PIN #73363389 | ||
| 5/13/2025 | Contingent | $254,900$328/sqft |
Source: MLS PIN #73363389 | ||
| 4/23/2025 | Listed for sale | $254,900+72.3%$328/sqft |
Source: MLS PIN #73363389 | ||
| 7/15/2020 | Sold | $147,900-1.4%$190/sqft |
Source: Public Record | ||
| 6/17/2020 | Pending sale | $150,000$193/sqft |
Source: RE/MAX Professional Associates #72653925 | ||
Public tax history
| Year | Property taxes | Tax assessment |
|---|---|---|
| 2025 | $2,991 +4.7% | $226,800 +9.1% |
| 2024 | $2,857 +25.4% | $207,800 +30.8% |
| 2023 | $2,279 +9.7% | $158,900 +16.3% |
Find assessor info on the county website
Neighborhood: 01603
Nearby schools
GreatSchools rating
- 6/10Heard Street Discovery AcademyGrades: K-6Distance: 1.1 mi
- 5/10Sullivan Middle SchoolGrades: 6-8Distance: 0.3 mi
- 3/10South High Community SchoolGrades: 9-12Distance: 0.4 mi
Get a cash offer in 3 minutes
Find out how much your home could sell for in as little as 3 minutes with a no-obligation cash offer.
Estimated market value
$261,000
Get a cash offer in 3 minutes
Find out how much your home could sell for in as little as 3 minutes with a no-obligation cash offer.
Estimated market value
$261,000



