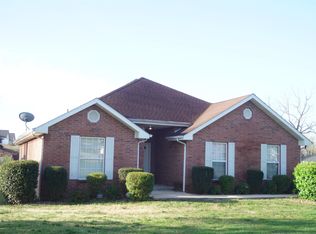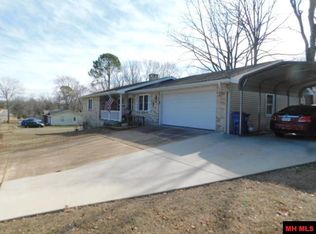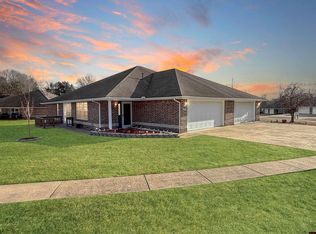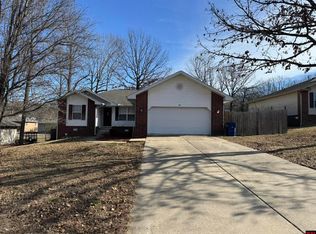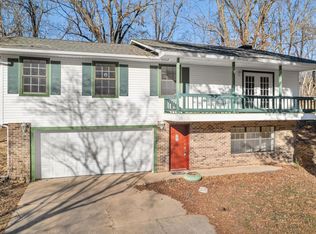Imagine coming home to this beautiful, energy-efficient oasis, thoughtfully designed with your modern lifestyle in mind. From high efficiency 15 SEER heat pump to the energy saving LED light fixtures, every detail has been carefully chosen to ensure you live comfortable while saving on energy costs. Main level has luxury vinyl plank flooring, perfect for both style and easy maintenance. The carpeted upstairs master suite boasts a spacious master bath with a sleek shower, a convenient double lavatory, and a roomy walk-in closet. Equipped with all city utilities.
For sale
$219,900
1511 Laurel Rd, Mountain Home, AR 72653
3beds
1,428sqft
Est.:
Single Family Residence
Built in ----
-- sqft lot
$-- Zestimate®
$154/sqft
$-- HOA
What's special
Carpeted upstairs master suiteRoomy walk-in closetSpacious master bathDouble lavatorySleek shower
- 486 days |
- 256 |
- 6 |
Zillow last checked: 8 hours ago
Listing updated: February 05, 2026 at 10:41am
Listed by:
Joan Gilbert 870-404-1586,
ERA DOTY REAL ESTATE MOUNTAIN HOME 870-425-6282
Source: Mountain Home MLS,MLS#: 129955
Tour with a local agent
Facts & features
Interior
Bedrooms & bathrooms
- Bedrooms: 3
- Bathrooms: 3
- Full bathrooms: 2
- 1/2 bathrooms: 1
Primary bedroom
- Level: Upper
- Area: 169.69
- Dimensions: 15.08 x 11.25
Bedroom 2
- Level: Upper
- Area: 102.47
- Dimensions: 10.33 x 9.92
Bedroom 3
- Level: Upper
- Area: 99.17
- Dimensions: 10 x 9.92
Dining room
- Level: Main
Family room
- Level: Upper
- Area: 189.83
- Dimensions: 17 x 11.17
Kitchen
- Level: Main
- Area: 128.92
- Dimensions: 13 x 9.92
Living room
- Level: Main
- Area: 330
- Dimensions: 29.33 x 11.25
Heating
- Electric, Heat Pump
Cooling
- Central Air, Electric
Appliances
- Included: Dishwasher, Electric Range
Features
- Basement: None
- Has fireplace: No
Interior area
- Total structure area: 1,428
- Total interior livable area: 1,428 sqft
Property
Parking
- Total spaces: 1
- Parking features: Garage
- Has garage: Yes
Details
- Parcel number: NA
Construction
Type & style
- Home type: SingleFamily
- Property subtype: Single Family Residence
Materials
- Vinyl Siding, Stone
Details
- Warranty included: Yes
Community & HOA
Community
- Subdivision: Glenbriar Common
Location
- Region: Mountain Home
Financial & listing details
- Price per square foot: $154/sqft
- Date on market: 10/25/2024
Estimated market value
Not available
Estimated sales range
Not available
$1,322/mo
Price history
Price history
| Date | Event | Price |
|---|---|---|
| 6/23/2025 | Price change | $219,900-6.4%$154/sqft |
Source: Mountain Home MLS #129955 Report a problem | ||
| 2/21/2025 | Price change | $234,900-6%$164/sqft |
Source: Mountain Home MLS #129955 Report a problem | ||
| 10/25/2024 | Listed for sale | $249,900+0.4%$175/sqft |
Source: Mountain Home MLS #129955 Report a problem | ||
| 11/1/2023 | Listing removed | $249,000$174/sqft |
Source: Mountain Home MLS #127518 Report a problem | ||
| 10/27/2023 | Listed for sale | $249,000$174/sqft |
Source: Mountain Home MLS #127518 Report a problem | ||
| 10/26/2023 | Listing removed | -- |
Source: Mountain Home MLS #125336 Report a problem | ||
| 10/29/2022 | Listed for sale | $249,000$174/sqft |
Source: Mountain Home MLS #125336 Report a problem | ||
Public tax history
Public tax history
Tax history is unavailable.BuyAbility℠ payment
Est. payment
$1,218/mo
Principal & interest
$1134
Property taxes
$84
Climate risks
Neighborhood: 72653
Nearby schools
GreatSchools rating
- NAMountain Home KindergartenGrades: PK-KDistance: 0.3 mi
- 7/10Pinkston Middle SchoolGrades: 6-7Distance: 0.5 mi
- 6/10Mtn Home High Career AcademicsGrades: 8-12Distance: 1.6 mi
