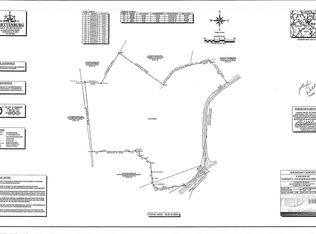Sold for $330,000
Zestimate®
$330,000
1511 Jones Chapel Rd, Byrdstown, TN 38549
3beds
1,759sqft
Site Built
Built in 1980
3 Acres Lot
$330,000 Zestimate®
$188/sqft
$1,604 Estimated rent
Home value
$330,000
Estimated sales range
Not available
$1,604/mo
Zestimate® history
Loading...
Owner options
Explore your selling options
What's special
This property has it all! Nice brick and siding home, 24x40 detached garage and detached carport PLUS 3 acres! This 3 bed 2 bath (split floor) brick home has been updated and remodeled to include a spacious primary suite with en suite bath and laundry room (back entrance w/doggy door) Small fenced area for pets. Primary bath offers a beautiful area for relaxation, walk-in tile shower, tub, walk in closets with built in shelving, and laundry room. The white cabinets in the kitchen, stainless appliances, lots of windows, and glass doors to back deck and front porches, all make the living/kitchen/dining area a bright space to enjoy or entertain. Also, on the main floor is two guest beds and full bath. Wood stove in basement source of back up heat, full walk out basement. Love the outdoors? You are sure to enjoy the screened porch! Detached 20x40 garage, carport, chicken coop, garden area, fruit trees, all in rural setting. Property only minutes from Dale Hollow Lake.
Zillow last checked: 8 hours ago
Listing updated: November 24, 2025 at 09:42am
Listed by:
Kelly Latham,
RE/MAX COUNTRY LIVING, LLC
Bought with:
Robin Dillon-Copeland, 374607
Elder Real Estate
Source: UCMLS,MLS#: 235139
Facts & features
Interior
Bedrooms & bathrooms
- Bedrooms: 3
- Bathrooms: 2
- Full bathrooms: 2
Heating
- Wood, Propane, Heat Pump
Cooling
- Central Air
Appliances
- Included: Dishwasher, Electric Oven, Refrigerator, Electric Range, Electric Water Heater
- Laundry: Main Level
Features
- Ceiling Fan(s), Walk-In Closet(s)
- Windows: Double Pane Windows
- Basement: Full,Walk-Out Access,Unfinished
- Has fireplace: No
- Fireplace features: None
Interior area
- Total structure area: 1,759
- Total interior livable area: 1,759 sqft
Property
Parking
- Total spaces: 3
- Parking features: Detached, Detached Carport, Garage
- Has garage: Yes
- Has carport: Yes
- Covered spaces: 3
Features
- Patio & porch: Porch, Screened, Deck
- Exterior features: Horses Allowed, Garden
Lot
- Size: 3 Acres
- Dimensions: 3
- Features: Irregular Lot, Cleared, Trees
Details
- Parcel number: 056.00
- Horses can be raised: Yes
Construction
Type & style
- Home type: SingleFamily
- Property subtype: Site Built
Materials
- Brick, Vinyl Siding, Frame
- Roof: Composition,Metal
Condition
- Year built: 1980
Utilities & green energy
- Electric: Circuit Breakers
- Gas: Tank Rented
- Sewer: Septic Tank
- Water: Public
- Utilities for property: Natural Gas Connected, Propane
Community & neighborhood
Location
- Region: Byrdstown
- Subdivision: None
Price history
| Date | Event | Price |
|---|---|---|
| 11/24/2025 | Sold | $330,000-5.7%$188/sqft |
Source: | ||
| 11/12/2025 | Pending sale | $349,900$199/sqft |
Source: | ||
| 10/3/2025 | Price change | $349,900-4.1%$199/sqft |
Source: | ||
| 6/27/2025 | Price change | $365,000-3.9%$208/sqft |
Source: | ||
| 5/6/2025 | Price change | $380,000-3.8%$216/sqft |
Source: | ||
Public tax history
| Year | Property taxes | Tax assessment |
|---|---|---|
| 2024 | $1,138 -0.5% | $66,550 -0.7% |
| 2023 | $1,143 +53.4% | $67,000 +116.7% |
| 2022 | $745 | $30,925 |
Find assessor info on the county website
Neighborhood: 38549
Nearby schools
GreatSchools rating
- 5/10Pickett County Elementary SchoolGrades: PK-8Distance: 3.2 mi
- 6/10Pickett Co High SchoolGrades: 9-12Distance: 3.3 mi

Get pre-qualified for a loan
At Zillow Home Loans, we can pre-qualify you in as little as 5 minutes with no impact to your credit score.An equal housing lender. NMLS #10287.
