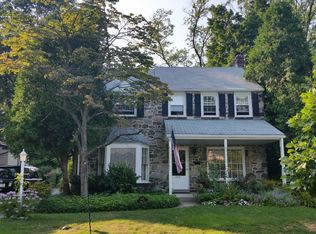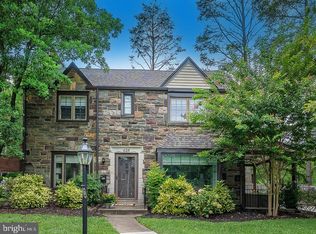Beautiful 4 bdrm, 2.5 BAs, 2574 sq. ft. (approx) stone colonial, in the South Ardmore Park area of Wynnewood. Great family house in Lower Merion. Modern Kitchen with granite countertops, tumbled marble and tiled backsplash, gas cooking, built-in pantry, and hardwood floor, newer stainless steel Bosch dishwasher, and washer/dryer, PR, coat closet, and breakfast area. Kitchen opens to huge FR with park view through large picture window, built-ins including oversized TV, and sliders to brick patio and fenced backyard w/ private access to S Ardmore Park. Downstairs also includes entrance foyer, bright lg LR w/ hardwood floor, oversized picture window & fireplace. Dining room with large beautiful bay window, chair rail and hardwood floors. First floor offers easy flow for entertaining. Second floor- Lg Master Bedroom with built-ins and great closet space. Oversize custom Master Bath has double sinks, granite countertops, huge fully-tiled walk-in shower w/ frameless glass shower doors includes granite bench seat, rain shower, hand-held shower and a set of four (4) massage shower heads. Great storage in a double linen closet. Three additional bedrooms, one w/ walk-in closet. Access to outside second story deck from back bedroom w/ beautiful views of the park. Remodeled hall bath has new floor, vanity, toilet, and re-glazed wall tile and bathtub. Additional linen closet in the hall. Pull down stairs to partially finished attic. Full basement, partially finished with new carpet, freshly painted, French drain system and storage. New Energy Star C/A installed in May, 2015. New Electric Circuit box (200 amps). Included: washer, dryer, refrigerator, stove, built-in microwave and 71" TV w/ surround sound in FR. House is freshly painted throughout, hardwood floors, new storm door to deck. Low voltage outdoor lights on timers; other front and side lights with motion sensors. Recessed lighting downstairs w/ low-voltage track lighting in FR. Ceiling fans in FR and all bedrooms. Don't miss this rare opportunity to live with South Ardmore Park at your doorstep!! Private gate provides access to this Lower Merion park with tennis and basketball courts, a playground, walking trails, and baseball/soccer fields. Award winning Lower Merion Schools. Easy access to Center City, shopping, major highways, schools, and transportation. Fifteen minute walk to shops and restaurants of Ardmore. This is a special neighborhood!
This property is off market, which means it's not currently listed for sale or rent on Zillow. This may be different from what's available on other websites or public sources.


