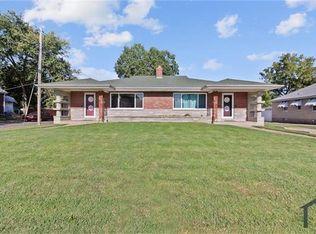Great Brentwood Forest ground floor condo. The open floor plan has a good sized living room with wood burning fireplace and leads to the outside patio, perfect for enjoying the warmer weather. The kitchen has maple cabinets, stainless steel appliances, crown trim, slate floors and a large pantry area. Off the kitchen there is a great spot for a dining room table. The bedrooms are good sized with great closet space. Location cannot be beat, you are in the center of everything. Walking distance to the infamous Brentwood Forest Pool and tennis courts. Additional features include first floor unit, includes washer and dryer. Close to Washington University, Barnes Hospital, Clayton, Forest Park, Zoo, Downtown, Airport, Shopping & Dining. Location: Ground Level
Apartment for rent
$1,445/mo
1511 High School Dr, Saint Louis, MO 63144
2beds
967sqft
Price may not include required fees and charges.
Apartment
Available now
-- Pets
Central air, electric, ceiling fan
In unit laundry
Off street parking
Electric, forced air, fireplace
What's special
Wood burning fireplaceGreat closet spaceStainless steel appliancesCrown trimLarge pantry areaSlate floorsOutside patio
- 8 days
- on Zillow |
- -- |
- -- |
Travel times
Add up to $600/yr to your down payment
Consider a first-time homebuyer savings account designed to grow your down payment with up to a 6% match & 4.15% APY.
Facts & features
Interior
Bedrooms & bathrooms
- Bedrooms: 2
- Bathrooms: 1
- Full bathrooms: 1
Heating
- Electric, Forced Air, Fireplace
Cooling
- Central Air, Electric, Ceiling Fan
Appliances
- Included: Dishwasher, Disposal, Dryer, Oven, Range, Refrigerator, Washer
- Laundry: In Unit, Main Level, Washer Hookup
Features
- Ceiling Fan(s), Custom Cabinetry, Dining/Living Room Combo, High Speed Internet, Open Floorplan, Special Millwork, Storage
- Flooring: Carpet
- Has fireplace: Yes
Interior area
- Total interior livable area: 967 sqft
Property
Parking
- Parking features: Off Street
- Details: Contact manager
Features
- Exterior features: Architecture Style: Apartment Style, Clubhouse, Custom Cabinetry, Dining/Living Room Combo, Electric Water Heater, Guest, Heating system: Forced Air, Heating: Electric, High Speed Internet, In Ground, In Unit, Living Room, Lot Features: Near Public Transit, Waterfront, Main Level, Near Public Transit, Off Street, Open Floorplan, Panel Door(s), Patio, Pets - Call, Smoke Detector(s), Special Millwork, Storage, Street Lights, Washer Hookup, Waterfront, Window Treatments, Wood Burning
Details
- Parcel number: 20K142849
Construction
Type & style
- Home type: Apartment
- Property subtype: Apartment
Condition
- Year built: 1950
Community & HOA
Community
- Features: Clubhouse
Location
- Region: Saint Louis
Financial & listing details
- Lease term: 12 Months
Price history
| Date | Event | Price |
|---|---|---|
| 7/16/2025 | Listed for rent | $1,445+3.6%$1/sqft |
Source: MARIS #25047409 | ||
| 8/4/2023 | Listing removed | -- |
Source: MARIS #23037300 | ||
| 7/10/2023 | Listed for rent | $1,395+16.7%$1/sqft |
Source: MARIS #23037300 | ||
| 6/3/2020 | Listing removed | $1,195$1/sqft |
Source: West End Mngmt & Leasing Srvs #20026384 | ||
| 5/7/2020 | Listed for rent | $1,195+29.2%$1/sqft |
Source: West End Mngmt & Leasing Srvs #20026384 | ||
Neighborhood: 63144
There are 2 available units in this apartment building
![[object Object]](https://photos.zillowstatic.com/fp/bdb0e698a74827e90baba18277bb4975-p_i.jpg)
