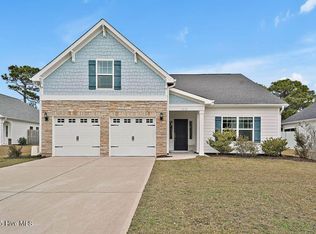Sold for $510,000 on 08/16/24
$510,000
1511 Grove Lane, Wilmington, NC 28409
3beds
2,520sqft
Single Family Residence
Built in 2020
0.25 Acres Lot
$525,100 Zestimate®
$202/sqft
$3,144 Estimated rent
Home value
$525,100
$483,000 - $572,000
$3,144/mo
Zestimate® history
Loading...
Owner options
Explore your selling options
What's special
Gorgeous like new transitional home w/ fenced-in back yard on large cul-de-sac lot! First floor primary bedroom suite w/ dual sinks, shower/soaker tub, and large walk-in closet. Stunning kitchen w/ white shaker cabinets, center island, quartz countertops, and stainless appliances, spacious breakfast room plus formal dining room w/ coffered ceiling. Open living room w/ arched opening and fireplace, rear screened porch, covered front porch, and finished 2-car garage! Upstairs features 2 bedrooms, full bathroom, and bonus room! Recent white interior paint, wood/LVP flooring, and premier collection upgrades! Small, peaceful neighborhood conveniently located close to downtown Wilmington, Wrightsville & Carolina beaches, restaurants, and shopping! Come visit your next home soon as it is a Must See!
Zillow last checked: 8 hours ago
Listing updated: August 21, 2024 at 05:56pm
Listed by:
Dusty Butler 919-308-6693,
Long & Foster Real Estate
Bought with:
Leigh A Saunders, 283412
Berkshire Hathaway HomeServices Carolina Premier Properties
Source: Hive MLS,MLS#: 100453082 Originating MLS: Cape Fear Realtors MLS, Inc.
Originating MLS: Cape Fear Realtors MLS, Inc.
Facts & features
Interior
Bedrooms & bathrooms
- Bedrooms: 3
- Bathrooms: 3
- Full bathrooms: 2
- 1/2 bathrooms: 1
Primary bedroom
- Level: First
- Dimensions: 16.8 x 14.4
Bedroom 2
- Level: Second
- Dimensions: 13.8 x 12.4
Bedroom 3
- Level: Second
- Dimensions: 13.8 x 12.4
Bonus room
- Level: Second
- Dimensions: 19.4 x 10
Breakfast nook
- Level: First
- Dimensions: 11.9 x 10.8
Dining room
- Level: First
- Dimensions: 13.8 x 13.8
Kitchen
- Level: First
- Dimensions: 17.2 x 10.8
Living room
- Level: First
- Dimensions: 23.4 x 15.4
Heating
- Forced Air, Electric
Cooling
- Central Air, Heat Pump
Appliances
- Included: Built-In Microwave, Washer, Refrigerator, Range, Dryer, Dishwasher
Features
- Master Downstairs, Walk-in Closet(s), Tray Ceiling(s), High Ceilings, Entrance Foyer, Bookcases, Kitchen Island, Ceiling Fan(s), Walk-in Shower, Gas Log, Walk-In Closet(s)
- Flooring: Carpet, LVT/LVP, Tile, Wood
- Has fireplace: Yes
- Fireplace features: Gas Log
Interior area
- Total structure area: 2,520
- Total interior livable area: 2,520 sqft
Property
Parking
- Total spaces: 2
- Parking features: Attached
- Has attached garage: Yes
Features
- Levels: One and One Half
- Stories: 1
- Patio & porch: Covered, Screened
- Fencing: Back Yard,Wood
Lot
- Size: 0.25 Acres
- Dimensions: 128 x 118 x 135 x 83
- Features: Cul-De-Sac, Level
Details
- Parcel number: R07900003282000
- Zoning: Res
- Special conditions: Standard
Construction
Type & style
- Home type: SingleFamily
- Architectural style: Patio
- Property subtype: Single Family Residence
Materials
- Fiber Cement
- Foundation: Slab
- Roof: Architectural Shingle
Condition
- New construction: No
- Year built: 2020
Utilities & green energy
- Sewer: Public Sewer
- Water: Public
- Utilities for property: Sewer Available, Water Available
Community & neighborhood
Security
- Security features: Fire Sprinkler System
Location
- Region: Wilmington
- Subdivision: The Grove
HOA & financial
HOA
- Has HOA: Yes
- HOA fee: $742 monthly
- Amenities included: Maintenance Common Areas, Maintenance Roads, Sidewalks
- Association name: Self-Managed thegrovehoa@outlook.com
Other
Other facts
- Listing agreement: Exclusive Right To Sell
- Listing terms: Cash,Conventional,FHA,VA Loan
- Road surface type: Paved
Price history
| Date | Event | Price |
|---|---|---|
| 8/16/2024 | Sold | $510,000-2.9%$202/sqft |
Source: | ||
| 7/12/2024 | Pending sale | $525,000$208/sqft |
Source: | ||
| 6/28/2024 | Listed for sale | $525,000+16.7%$208/sqft |
Source: | ||
| 1/17/2023 | Sold | $450,000$179/sqft |
Source: | ||
| 11/21/2022 | Pending sale | $450,000$179/sqft |
Source: | ||
Public tax history
| Year | Property taxes | Tax assessment |
|---|---|---|
| 2024 | $2,045 +0.2% | $381,600 |
| 2023 | $2,041 -0.9% | $381,600 |
| 2022 | $2,060 -1.1% | $381,600 +0.3% |
Find assessor info on the county website
Neighborhood: Myrtle Grove
Nearby schools
GreatSchools rating
- 10/10Heyward C Bellamy ElementaryGrades: K-5Distance: 1.5 mi
- 9/10Myrtle Grove MiddleGrades: 6-8Distance: 1 mi
- 5/10Eugene Ashley HighGrades: 9-12Distance: 2.2 mi
Schools provided by the listing agent
- Elementary: Bellamy
- Middle: Murray
- High: Ashley
Source: Hive MLS. This data may not be complete. We recommend contacting the local school district to confirm school assignments for this home.

Get pre-qualified for a loan
At Zillow Home Loans, we can pre-qualify you in as little as 5 minutes with no impact to your credit score.An equal housing lender. NMLS #10287.
Sell for more on Zillow
Get a free Zillow Showcase℠ listing and you could sell for .
$525,100
2% more+ $10,502
With Zillow Showcase(estimated)
$535,602