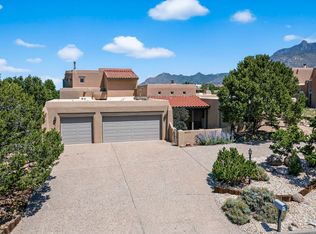Sold
Price Unknown
1511 Eagle Ridge Rd NE, Albuquerque, NM 87122
4beds
5,280sqft
Single Family Residence
Built in 1994
1.26 Acres Lot
$1,430,300 Zestimate®
$--/sqft
$5,690 Estimated rent
Home value
$1,430,300
$1.34M - $1.53M
$5,690/mo
Zestimate® history
Loading...
Owner options
Explore your selling options
What's special
Timeless, charming, and classic custom Santa Fe-style home in Sandia Heights boasting Panoramic views of the Sandia Mountains and the ABQ city skyline. Meticulously designed, warm architectural features including smooth diamond plaster and exposed adobe wall finishes, 5 Kiva fireplaces, T&G beamed ceilings, stone flooring, and natural light from the abundance of windows! Chef's kitchen with Miele, Subzero, and Wolf appliances. Enjoy the theater or outdoor living spaces w/courtyards, balconies, 2 fireplaces, and breathtaking vistas overlooking North Pino Arroyo w/daily wildlife crossing, majestic sunsets, & starlit skies that provide a serene and peaceful setting. It's the outdoor enthusiast's paradise with nearby hiking/biking trails, a true masterpiece and it could be your ABQ Dream Home!
Zillow last checked: 8 hours ago
Listing updated: October 12, 2023 at 06:48am
Listed by:
Veronica Gonzales 505-440-8956,
Keller Williams Realty
Bought with:
NON MEMBER
NON MEMBER
Source: SFARMLS,MLS#: 202336479 Originating MLS: Albuquerque Board of REALTORS
Originating MLS: Albuquerque Board of REALTORS
Facts & features
Interior
Bedrooms & bathrooms
- Bedrooms: 4
- Bathrooms: 4
- Full bathrooms: 2
- 3/4 bathrooms: 2
Primary bedroom
- Level: Main
- Dimensions: 25x19
Bedroom 3
- Level: Lower
- Dimensions: 12.11x17.5
Bedroom 4
- Level: Lower
- Dimensions: 17.8x14.5
Bathroom 2
- Level: Main
- Dimensions: 24.9x16
Dining room
- Level: Main
- Dimensions: 16x14
Family room
- Level: Lower
- Dimensions: 13.4x23.7
Kitchen
- Level: Lower
- Dimensions: 21x20
Living room
- Level: Main
- Dimensions: 20x19
Media room
- Level: Lower
- Dimensions: 21.2x18.5
Heating
- Hot Water, Radiant Floor
Cooling
- Evaporative Cooling
Appliances
- Included: Dryer, Dishwasher, Gas Cooktop, Disposal, Microwave, Oven, Range, Refrigerator
Features
- Interior Steps
- Flooring: Carpet, Stone, Tile
- Windows: Insulated Windows
- Has basement: No
- Number of fireplaces: 5
- Fireplace features: Kiva, Wood Burning
Interior area
- Total structure area: 5,280
- Total interior livable area: 5,280 sqft
Property
Parking
- Total spaces: 5
- Parking features: Attached, Carport, Garage, Heated Garage
- Attached garage spaces: 3
- Has carport: Yes
Accessibility
- Accessibility features: Not ADA Compliant
Features
- Levels: Two
- Stories: 2
- Pool features: None
Lot
- Size: 1.26 Acres
Details
- Parcel number: 102306338207540111
- Zoning: R-1, 2, 3, 4, 5, 6
Construction
Type & style
- Home type: SingleFamily
- Architectural style: Pueblo
- Property subtype: Single Family Residence
Materials
- Frame
- Roof: Flat,Membrane
Condition
- Year built: 1994
Details
- Builder name: New Decade
Utilities & green energy
- Sewer: Septic Tank
- Water: Community/Coop
- Utilities for property: Electricity Available
Community & neighborhood
Location
- Region: Albuquerque
HOA & financial
HOA
- Has HOA: Yes
- HOA fee: $15 monthly
- Services included: Security
Other
Other facts
- Listing terms: Cash,Conventional
Price history
| Date | Event | Price |
|---|---|---|
| 6/6/2023 | Sold | -- |
Source: | ||
| 4/20/2023 | Pending sale | $1,350,000$256/sqft |
Source: | ||
| 4/17/2023 | Listed for sale | $1,350,000+45.9%$256/sqft |
Source: | ||
| 12/28/2017 | Sold | -- |
Source: | ||
| 12/8/2017 | Pending sale | $925,000$175/sqft |
Source: Albuquerque #882258 Report a problem | ||
Public tax history
| Year | Property taxes | Tax assessment |
|---|---|---|
| 2025 | $12,658 +0.7% | $406,392 +0.4% |
| 2024 | $12,572 +49.8% | $404,959 +51.9% |
| 2023 | $8,393 +3.5% | $266,671 +3% |
Find assessor info on the county website
Neighborhood: Sandia Heights
Nearby schools
GreatSchools rating
- 9/10Double Eagle Elementary SchoolGrades: PK-5Distance: 2.2 mi
- 7/10Desert Ridge Middle SchoolGrades: 6-8Distance: 3.8 mi
- 7/10La Cueva High SchoolGrades: 9-12Distance: 4.4 mi
Schools provided by the listing agent
- Elementary: Double Eagle
- Middle: Desert Ridge
- High: La Cueva
Source: SFARMLS. This data may not be complete. We recommend contacting the local school district to confirm school assignments for this home.
Get a cash offer in 3 minutes
Find out how much your home could sell for in as little as 3 minutes with a no-obligation cash offer.
Estimated market value$1,430,300
Get a cash offer in 3 minutes
Find out how much your home could sell for in as little as 3 minutes with a no-obligation cash offer.
Estimated market value
$1,430,300
