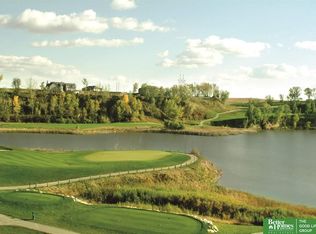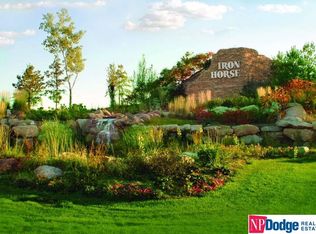Sold for $580,000 on 05/09/25
$580,000
1511 E Ridge Way, Ashland, NE 68003
6beds
4,772sqft
Single Family Residence
Built in 2000
0.25 Acres Lot
$590,200 Zestimate®
$122/sqft
$3,821 Estimated rent
Home value
$590,200
Estimated sales range
Not available
$3,821/mo
Zestimate® history
Loading...
Owner options
Explore your selling options
What's special
Come enjoy your life on the golf course! This showpiece home on the 6th Fairway in Iron Horse has upgrades throughout including a massive wall of windows which frames the view of the course. You’ll have all the space you need in this nearly 5,000 sq ft home with 6 bedrooms, 5 baths. The massive primary suite with fireplace on the main along with laundry room makes your daily living convenient. Three bedrooms upstairs include a second ensuite and a jack-and-jill suite. Two more bedrooms and bath in the basement allow everyone to spread out and have their own space. Ample public spaces: a formal and informal dining room, main floor great room, a large recreation area and a fabulous outdoor patio area with plenty of seating. You’ll be able to entertain any size group especially with the spacious chef’s kitchen. High-quality finishes, soaring ceilings and gorgeous details throughout exude luxury. Schedule your showing today!
Zillow last checked: 8 hours ago
Listing updated: May 09, 2025 at 12:03pm
Listed by:
Jill Heng 402-416-3814,
Nebraska Realty
Bought with:
Jill Heng, 20210127
Nebraska Realty
Source: GPRMLS,MLS#: 22505747
Facts & features
Interior
Bedrooms & bathrooms
- Bedrooms: 6
- Bathrooms: 5
- Full bathrooms: 3
- 1/2 bathrooms: 2
- Main level bathrooms: 2
Primary bedroom
- Level: Main
- Area: 315
- Dimensions: 21 x 15
Bedroom 2
- Level: Second
- Area: 156
- Dimensions: 13 x 12
Bedroom 3
- Level: Second
- Area: 180
- Dimensions: 15 x 12
Bedroom 4
- Level: Second
- Area: 130
- Dimensions: 13 x 10
Bedroom 5
- Level: Basement
- Area: 240
- Dimensions: 16 x 15
Primary bathroom
- Features: Full, Shower, Whirlpool, Double Sinks
Dining room
- Level: Main
- Area: 195
- Dimensions: 15 x 13
Kitchen
- Level: Main
- Area: 266
- Dimensions: 19 x 14
Living room
- Level: Main
- Area: 270
- Dimensions: 18 x 15
Basement
- Area: 2239
Heating
- Natural Gas, Forced Air
Cooling
- Central Air
Appliances
- Included: Water Purifier, Oven, Water Softener, Dishwasher, Disposal, Microwave, Cooktop
Features
- High Ceilings, Two Story Entry, Ceiling Fan(s), Drain Tile, Formal Dining Room, Jack and Jill Bath
- Flooring: Wood, Carpet, Ceramic Tile
- Basement: Egress
- Number of fireplaces: 2
- Fireplace features: Direct-Vent Gas Fire
Interior area
- Total structure area: 4,772
- Total interior livable area: 4,772 sqft
- Finished area above ground: 2,949
- Finished area below ground: 1,823
Property
Parking
- Total spaces: 3
- Parking features: Attached, Garage Door Opener
- Attached garage spaces: 3
Features
- Levels: One and One Half
- Patio & porch: Porch, Patio
- Exterior features: Sprinkler System, Lighting
- Fencing: None
- Frontage type: Golf Course
Lot
- Size: 0.25 Acres
- Dimensions: 130 x 90
- Features: Over 1/4 up to 1/2 Acre, On Golf Course, Subdivided, Public Sidewalk
Details
- Parcel number: 130386253
- Other equipment: Sump Pump
Construction
Type & style
- Home type: SingleFamily
- Architectural style: Traditional
- Property subtype: Single Family Residence
Materials
- Masonite, Stucco
- Foundation: Concrete Perimeter
- Roof: Composition
Condition
- Not New and NOT a Model
- New construction: No
- Year built: 2000
Utilities & green energy
- Sewer: Private Sewer
- Water: Public
- Utilities for property: Electricity Available, Natural Gas Available, Water Available, Sewer Available
Community & neighborhood
Location
- Region: Ashland
- Subdivision: Iron Horse
HOA & financial
HOA
- Has HOA: Yes
- HOA fee: $625 annually
- Services included: Snow Removal, Lake, Common Area Maintenance
- Association name: Iron Horse
Other
Other facts
- Listing terms: VA Loan,FHA,Conventional,Cash
- Ownership: Fee Simple
Price history
| Date | Event | Price |
|---|---|---|
| 5/9/2025 | Sold | $580,000-3.3%$122/sqft |
Source: | ||
| 3/30/2025 | Pending sale | $599,900$126/sqft |
Source: | ||
| 3/16/2025 | Price change | $599,900-6.2%$126/sqft |
Source: | ||
| 3/10/2025 | Price change | $639,500-2.4%$134/sqft |
Source: | ||
| 8/7/2024 | Price change | $654,900-5.8%$137/sqft |
Source: | ||
Public tax history
| Year | Property taxes | Tax assessment |
|---|---|---|
| 2024 | $9,903 -9.4% | $565,001 +5.8% |
| 2023 | $10,925 -7.9% | $533,783 -2.3% |
| 2022 | $11,863 +8.8% | $546,355 +15.2% |
Find assessor info on the county website
Neighborhood: 68003
Nearby schools
GreatSchools rating
- 7/10Ashland-Greenwood Elementary SchoolGrades: PK-5Distance: 1.2 mi
- 5/10Ashland-Greenwood Middle SchoolGrades: 6-8Distance: 1.6 mi
- 8/10Ashland-Greenwood High SchoolGrades: 9-12Distance: 1.6 mi
Schools provided by the listing agent
- Elementary: Ashland-Greenwood
- Middle: Ashland-Greenwood
- High: Ashland-Greenwood
- District: Ashland-Greenwood
Source: GPRMLS. This data may not be complete. We recommend contacting the local school district to confirm school assignments for this home.

Get pre-qualified for a loan
At Zillow Home Loans, we can pre-qualify you in as little as 5 minutes with no impact to your credit score.An equal housing lender. NMLS #10287.
Sell for more on Zillow
Get a free Zillow Showcase℠ listing and you could sell for .
$590,200
2% more+ $11,804
With Zillow Showcase(estimated)
$602,004
