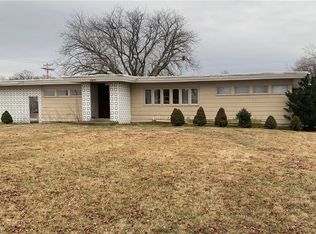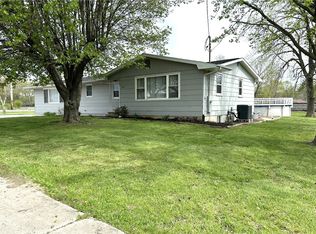Sold for $292,500 on 10/24/25
$292,500
1511 E Fayette Ave, Teutopolis, IL 62467
5beds
6,852sqft
Single Family Residence
Built in 1964
1.2 Acres Lot
$305,100 Zestimate®
$43/sqft
$2,123 Estimated rent
Home value
$305,100
$290,000 - $320,000
$2,123/mo
Zestimate® history
Loading...
Owner options
Explore your selling options
What's special
Solid Bones, Blank Canvas! Lots of New Updates in this Four-plex. Conveniently located between Effingham and Teutopolis, this unique property has a lot to offer. The spacious main house (5B, 2BA) features brand-new appliances (2024). The heavy lifting has been done; New HVAC (2024), water boiler (2024), gutters (2024), and a newer roof (2018). What’s left is mostly cosmetic, giving you a great opportunity to bring your own style and vision to life. Whether you’re looking to live in one unit and rent the others, or just add to your investment portfolio; a little finishing work will go a long way here! Unit 1 (2B/1BA) is move in ready with new appliances. Units 2 & 3 (both 1B/1BA ea.) are both currently occupied, with Unit 3 being recently renovated (2025). There is so much space and potential with this property. Something you have to see to believe!
Zillow last checked: 8 hours ago
Listing updated: October 24, 2025 at 11:15am
Listed by:
Luke Koester 217-803-0145,
Full Circle Realty
Bought with:
Rhea Huddlestun, 475203615
THATS A WRAP REALTY
Source: CIBR,MLS#: 6252474 Originating MLS: Central Illinois Board Of REALTORS
Originating MLS: Central Illinois Board Of REALTORS
Facts & features
Interior
Bedrooms & bathrooms
- Bedrooms: 5
- Bathrooms: 2
- Full bathrooms: 2
Bedroom
- Description: Flooring: Vinyl
- Level: Main
- Dimensions: 0 x 0
Bedroom
- Description: Flooring: Vinyl
- Level: Main
- Dimensions: 0 x 0
Bedroom
- Description: Flooring: Carpet
- Level: Main
- Dimensions: 0 x 0
Bedroom
- Description: Flooring: Carpet
- Level: Main
- Dimensions: 0 x 0
Bedroom
- Description: Flooring: Carpet
- Level: Main
- Dimensions: 0 x 0
Other
- Features: Double Vanity
- Level: Main
- Dimensions: 0 x 0
Other
- Features: Tub Shower
- Level: Main
- Dimensions: 0 x 0
Heating
- Hot Water
Cooling
- Central Air
Appliances
- Included: Cooktop, Dryer, Dishwasher, Gas Water Heater, Oven, Refrigerator, Washer
- Laundry: Main Level
Features
- Bath in Primary Bedroom, Main Level Primary
- Windows: Replacement Windows
- Basement: Finished,Unfinished,Full
- Has fireplace: No
Interior area
- Total structure area: 6,852
- Total interior livable area: 6,852 sqft
- Finished area above ground: 3,426
- Finished area below ground: 3,426
Property
Parking
- Total spaces: 2
- Parking features: Carport
- Carport spaces: 2
Features
- Levels: One
- Stories: 1
- Pool features: Pool
Lot
- Size: 1.20 Acres
Details
- Parcel number: 1212221001
- Zoning: B-2
- Special conditions: None
Construction
Type & style
- Home type: SingleFamily
- Architectural style: Other
- Property subtype: Single Family Residence
Materials
- Wood Siding
- Foundation: Basement
- Roof: Rubber
Condition
- Year built: 1964
Utilities & green energy
- Sewer: Septic Tank
- Water: Public
Community & neighborhood
Location
- Region: Teutopolis
- Subdivision: Town & Country Sub
Other
Other facts
- Road surface type: Concrete
Price history
| Date | Event | Price |
|---|---|---|
| 10/24/2025 | Sold | $292,500-10%$43/sqft |
Source: | ||
| 7/23/2025 | Pending sale | $324,900$47/sqft |
Source: | ||
| 7/23/2025 | Contingent | $324,900$47/sqft |
Source: | ||
| 6/11/2025 | Listed for sale | $324,900+38.3%$47/sqft |
Source: | ||
| 7/2/2024 | Sold | $235,000$34/sqft |
Source: Public Record | ||
Public tax history
| Year | Property taxes | Tax assessment |
|---|---|---|
| 2024 | $2,348 -2.8% | $103,090 +10.5% |
| 2023 | $2,415 -2.1% | $93,290 -0.5% |
| 2022 | $2,467 -4.5% | $93,800 +3.5% |
Find assessor info on the county website
Neighborhood: 62467
Nearby schools
GreatSchools rating
- 5/10Teutopolis Grade SchoolGrades: PK-6Distance: 2 mi
- 9/10Teutopolis Junior High SchoolGrades: 7-8Distance: 1 mi
- 10/10Teutopolis High SchoolGrades: 9-12Distance: 1 mi
Schools provided by the listing agent
- District: Teutopolis Dist. 50
Source: CIBR. This data may not be complete. We recommend contacting the local school district to confirm school assignments for this home.

Get pre-qualified for a loan
At Zillow Home Loans, we can pre-qualify you in as little as 5 minutes with no impact to your credit score.An equal housing lender. NMLS #10287.

