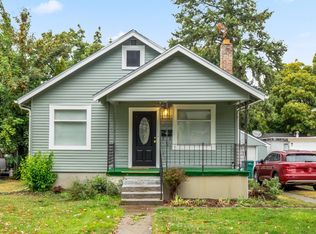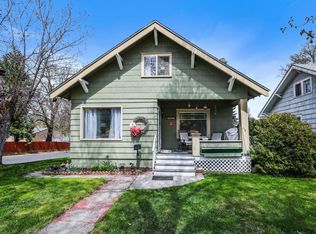Closed
Zestimate®
$470,000
1511 E 16th Ave, Spokane, WA 99203
3beds
2baths
1,544sqft
Single Family Residence
Built in 1986
7,405.2 Square Feet Lot
$470,000 Zestimate®
$304/sqft
$2,356 Estimated rent
Home value
$470,000
$437,000 - $508,000
$2,356/mo
Zestimate® history
Loading...
Owner options
Explore your selling options
What's special
Discover the epitome of modern living in this highly sought-after Perry District California split-level gem. Fully updated, this 3-bedroom, 1.75-bathroom residence includes luxury vinyl plank flooring, custom cable railing, a ductless mini-split for efficient heating and cooling, and a fireplace for chilly nights. The kitchen offers stainless steel appliances, quartz countertops, and a marble backsplash that seamlessly flows into the living room below. Upstairs, two bedrooms and a full bathroom, while the basement unveils a versatile space with another bedroom, laundry, and a living room with a daylight walkout, infusing the home with natural light. Enjoy the privacy of a fully fenced backyard and the convenience of a detached oversized 2-car garage. Perfectly situated, this home is mere blocks away from parks, inviting coffee shops, trendy breweries, and all the vibrant offerings of the Perry District.
Zillow last checked: 8 hours ago
Listing updated: July 03, 2025 at 05:34pm
Listed by:
Perry Domini 509-994-4908,
eXp Realty 4 Degrees
Source: SMLS,MLS#: 202513346
Facts & features
Interior
Bedrooms & bathrooms
- Bedrooms: 3
- Bathrooms: 2
Basement
- Level: Basement
First floor
- Level: First
- Area: 940 Square Feet
Heating
- Electric, Baseboard, Heat Pump
Appliances
- Included: Free-Standing Range, Dishwasher, Refrigerator, Microwave
- Laundry: In Basement
Features
- Windows: Windows Vinyl
- Basement: Full,Finished,Daylight,Rec/Family Area,Walk-Out Access
- Number of fireplaces: 1
Interior area
- Total structure area: 1,544
- Total interior livable area: 1,544 sqft
Property
Parking
- Total spaces: 2
- Parking features: Detached, Garage Door Opener, Off Site
- Garage spaces: 2
Features
- Fencing: Fenced Yard,Fenced
- Has view: Yes
- View description: Territorial
Lot
- Size: 7,405 sqft
- Features: Level
Details
- Parcel number: 35282.0332
Construction
Type & style
- Home type: SingleFamily
- Property subtype: Single Family Residence
Materials
- Vinyl Siding
- Roof: Composition
Condition
- New construction: No
- Year built: 1986
Community & neighborhood
Location
- Region: Spokane
- Subdivision: West Lincoln
Other
Other facts
- Listing terms: FHA,VA Loan,Conventional,Cash
- Road surface type: Paved
Price history
| Date | Event | Price |
|---|---|---|
| 7/3/2025 | Sold | $470,000+1.1%$304/sqft |
Source: | ||
| 5/3/2025 | Pending sale | $465,000$301/sqft |
Source: | ||
| 4/11/2025 | Price change | $465,000-2.1%$301/sqft |
Source: | ||
| 3/17/2025 | Listed for sale | $475,000-3%$308/sqft |
Source: | ||
| 12/11/2023 | Listing removed | -- |
Source: | ||
Public tax history
| Year | Property taxes | Tax assessment |
|---|---|---|
| 2024 | $4,251 +2.4% | $428,500 |
| 2023 | $4,151 +26.2% | $428,500 +27.5% |
| 2022 | $3,288 +25.1% | $336,000 +30.9% |
Find assessor info on the county website
Neighborhood: Lincoln Heights
Nearby schools
GreatSchools rating
- 4/10Grant Elementary SchoolGrades: PK-6Distance: 0.4 mi
- 7/10Sacajawea Middle SchoolGrades: 7-8Distance: 1.3 mi
- 8/10Lewis & Clark High SchoolGrades: 9-12Distance: 1.7 mi
Schools provided by the listing agent
- Elementary: Grant
- Middle: Sacajawea
- High: Lewis & Clark
- District: Spokane Dist 81
Source: SMLS. This data may not be complete. We recommend contacting the local school district to confirm school assignments for this home.

Get pre-qualified for a loan
At Zillow Home Loans, we can pre-qualify you in as little as 5 minutes with no impact to your credit score.An equal housing lender. NMLS #10287.
Sell for more on Zillow
Get a free Zillow Showcase℠ listing and you could sell for .
$470,000
2% more+ $9,400
With Zillow Showcase(estimated)
$479,400
