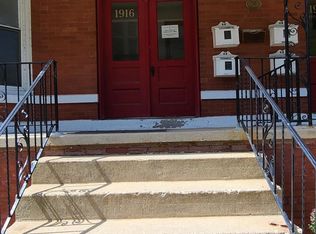This bright tri-level townhome offers more space than meets the eye and has recently undergone a comprehensive remodel. The renovations include refinished oak floors, freshly painted walls, new kitchen cabinets, appliances, countertops, and flooring, as well as a new vanity in the full bath. The home features vaulted ceilings and three exposures, providing ample natural light.
The kitchen has an eating area in addition to a living/dining room combination that offers a view of the front yard. On the second level, the master bedroom boasts a walk-in closet, while the third level includes two additional hall bedrooms, each equipped with double closets. The lower level/basement serves multiple functions, including washer/dryer, a half bath, play/work area, utility space, and storage.
This unit features a spacious front yard and a pergola, which is ideally suited for an outdoor dining area. Additionally, there are two parking spaces accessible from the alleyway. Conveniently situated within Dewey School and Evanston Township school zones, this property offers accessibility to reputable schools, public transportation routes, shopping centers, and Penny Park.
Please contact us to arrange a showing. An application can be provided at that time if interested. A minimum credit score and income level are required. The tenant is responsible for utilities bills (gas, water, electricity)
Tenant is responsible for utilities bills (gas, water, electricity). No smoking is allowed. No pets.
Townhouse for rent
Accepts Zillow applications
$2,850/mo
1511 Darrow Ave #A, Evanston, IL 60201
3beds
1,281sqft
Price may not include required fees and charges.
Townhouse
Available now
No pets
Central air
In unit laundry
Off street parking
Forced air
What's special
Three exposuresNew kitchen cabinetsSpacious front yardVaulted ceilingsFreshly painted wallsRefinished oak floors
- 12 days
- on Zillow |
- -- |
- -- |
Travel times
Facts & features
Interior
Bedrooms & bathrooms
- Bedrooms: 3
- Bathrooms: 2
- Full bathrooms: 1
- 1/2 bathrooms: 1
Heating
- Forced Air
Cooling
- Central Air
Appliances
- Included: Dishwasher, Dryer, Oven, Refrigerator, Washer
- Laundry: In Unit
Features
- Walk In Closet
- Flooring: Hardwood
Interior area
- Total interior livable area: 1,281 sqft
Property
Parking
- Parking features: Off Street
- Details: Contact manager
Features
- Exterior features: Electricity not included in rent, Gas not included in rent, Heating system: Forced Air, Walk In Closet, Water not included in rent
Construction
Type & style
- Home type: Townhouse
- Property subtype: Townhouse
Building
Management
- Pets allowed: No
Community & HOA
Location
- Region: Evanston
Financial & listing details
- Lease term: 1 Year
Price history
| Date | Event | Price |
|---|---|---|
| 6/2/2025 | Listed for rent | $2,850$2/sqft |
Source: Zillow Rentals | ||
![[object Object]](https://photos.zillowstatic.com/fp/e84abce91e71b4a960ebaaabcbbbd26b-p_i.jpg)
