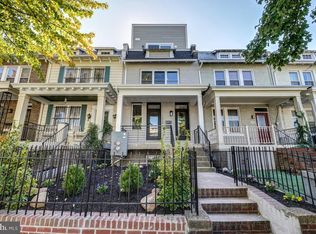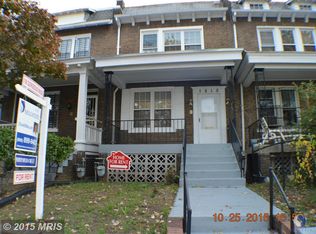Sold for $1,225,000 on 09/18/23
$1,225,000
1511 D St NE, Washington, DC 20002
4beds
2,061sqft
Townhouse
Built in 1928
1,710 Square Feet Lot
$1,177,600 Zestimate®
$594/sqft
$4,802 Estimated rent
Home value
$1,177,600
$1.12M - $1.24M
$4,802/mo
Zestimate® history
Loading...
Owner options
Explore your selling options
What's special
Welcome to 1511 D St. NE, Washington DC - a stunning masterpiece that embodies refined elegance and modern sophistication. Meticulously renovated to perfection, this exquisite residence offers an unparalleled living experience in one of the city's most coveted neighborhoods and zoned to Maury elementary school. Step inside and be captivated by the seamless fusion of contemporary design. Every detail has been thoughtfully curated to create an atmosphere of pure luxury with exquisite finishes throughout. The home features 4 bedrooms, 3.5 baths and a fully finished basement. The open-concept layout flawlessly combines spaciousness and intimacy, providing the ideal setting for both entertaining and everyday living. The gourmet chef's kitchen, adorned with top-of-the-line appliances and custom cabinetry, is a culinary enthusiast's dream. The adjacent dining area and inviting living room are bathed in natural light, creating a warm and inviting ambiance. The outdoor space is just as impressive, with secured off-street parking for 2 cars, fully fenced and a private deck off the kitchen, perfect for enjoying your morning coffee. The primary suite offers a private oasis, complete with an en-suite bathroom featuring a, walk-in shower, and dual quartz vanities. Additional bedrooms and beautifully appointed bathrooms offer comfort and privacy for family and guests alike. The English basement has a full kitchen, living area, bedroom and bath. Situated in the vibrant and sought-after neighborhood of Washington DC, this home offers a prime location with easy access to an array of amenities. From renowned dining and shopping destinations to cultural landmarks and parks, everything you desire is just moments away.
Zillow last checked: 8 hours ago
Listing updated: March 31, 2025 at 05:09pm
Listed by:
Fola Adunola 240-997-9156,
Taylor Properties
Bought with:
Antione Hudson, SP200201005
Keller Williams Capital Properties
Source: Bright MLS,MLS#: DCDC2101514
Facts & features
Interior
Bedrooms & bathrooms
- Bedrooms: 4
- Bathrooms: 4
- Full bathrooms: 3
- 1/2 bathrooms: 1
- Main level bathrooms: 1
Basement
- Area: 687
Heating
- Hot Water, Other
Cooling
- None, Electric
Appliances
- Included: Gas Water Heater
Features
- Basement: Finished
- Has fireplace: No
Interior area
- Total structure area: 2,061
- Total interior livable area: 2,061 sqft
- Finished area above ground: 1,374
- Finished area below ground: 687
Property
Parking
- Parking features: Off Street
Accessibility
- Accessibility features: None
Features
- Levels: Three
- Stories: 3
- Pool features: None
Lot
- Size: 1,710 sqft
- Features: Urban Land-Sassafras-Chillum
Details
- Additional structures: Above Grade, Below Grade
- Parcel number: 4564//0100
- Zoning: RF-1
- Special conditions: Standard
Construction
Type & style
- Home type: Townhouse
- Architectural style: Federal
- Property subtype: Townhouse
Materials
- Brick
- Foundation: Brick/Mortar
Condition
- New construction: No
- Year built: 1928
Utilities & green energy
- Sewer: Public Sewer
- Water: Public
Community & neighborhood
Location
- Region: Washington
- Subdivision: Old City #1
Other
Other facts
- Listing agreement: Exclusive Agency
- Ownership: Fee Simple
Price history
| Date | Event | Price |
|---|---|---|
| 7/8/2024 | Listing removed | -- |
Source: Bright MLS #DCDC2146280 | ||
| 6/13/2024 | Price change | $5,500-8.3%$3/sqft |
Source: Bright MLS #DCDC2146280 | ||
| 5/15/2024 | Listed for rent | $5,995$3/sqft |
Source: Bright MLS #DCDC2132058 | ||
| 4/15/2024 | Listing removed | -- |
Source: Bright MLS #DCDC2132058 | ||
| 3/27/2024 | Listed for rent | $5,995$3/sqft |
Source: Bright MLS #DCDC2132058 | ||
Public tax history
| Year | Property taxes | Tax assessment |
|---|---|---|
| 2025 | $58,446 +6% | $1,168,910 +6% |
| 2024 | $55,122 +852.8% | $1,102,430 +62% |
| 2023 | $5,785 +10.4% | $680,580 +10.4% |
Find assessor info on the county website
Neighborhood: Kingman Park
Nearby schools
GreatSchools rating
- 8/10Maury Elementary SchoolGrades: PK-5Distance: 0.3 mi
- 5/10Eliot-Hine Middle SchoolGrades: 6-8Distance: 0.3 mi
- 2/10Eastern High SchoolGrades: 9-12Distance: 0.4 mi
Schools provided by the listing agent
- District: District Of Columbia Public Schools
Source: Bright MLS. This data may not be complete. We recommend contacting the local school district to confirm school assignments for this home.

Get pre-qualified for a loan
At Zillow Home Loans, we can pre-qualify you in as little as 5 minutes with no impact to your credit score.An equal housing lender. NMLS #10287.
Sell for more on Zillow
Get a free Zillow Showcase℠ listing and you could sell for .
$1,177,600
2% more+ $23,552
With Zillow Showcase(estimated)
$1,201,152
