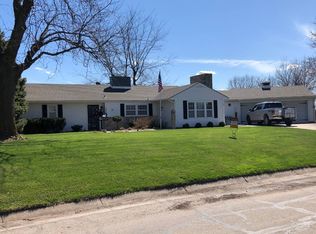Beautiful Street Appeal! Very unique custom built home with close to ¾ acre (double lot). Improvements offer 4640 sq, ft. of heated space: 2549 sq. ft. is finished space. Has Limestone terraces and landscaping in front and back. An esthetically designed driveway with lamppost and moonlighting. Covered patio and deck off breakfast room. Automatic yard sprinkler system and underground dog fence. Outstanding view from master bedroom deck and sunset views from living room and family room. Backyard has plenty of room for swimming pool and or play equipment. Backyard terrace prepared for a gazebo. Appraised at $270,300.00 by a certified appraiser. Passive solar design keeps utility bills down; average monthly totals for gas, electric, and water are less than $300.00 (utility bill history available). Home has gas heat; downstairs furnace is new, 95% efficient unit. Electric air conditioning, gas water heater, new Bosch dishwasher, Jenn-air stove: smooth top, 2 coil burners, and grill, ceiling fans in 2nd and 3rd bedrooms, sheers in living room stay. Large master bedroom has bath with garden tub and separate shower. Very large living room, large foyer, family room, dining area, breakfast room, large laundry room with generous built in cabinets and counter space for sewing or projects. Solid oak woodwork and paneled doors throughout home. Windows and sliding doors are Pella. Beautiful oak staircase made especially for the home. Floors: are Pergo laminate wood in kitchen and breakfast room, tiled foyer, carpet in: family room, living room, & bedrooms, laundry rooms and bathroom are vinyl wood look. Basement had poured cement walls and has never had water in it. Temperature remains comfortable year round; electrical outlets and water accessible. Two car attached garage. Separate shop with 11 foot ceiling, two 9-foot garage doors and additional shop/storage space. Shop has 1140 square feet and is heated by automatic; circulate hot water through the floor. Shop also includes a ceiling exhaust fan; vehicle exhaust system and floor drain for washing cars inside,
This property is off market, which means it's not currently listed for sale or rent on Zillow. This may be different from what's available on other websites or public sources.

