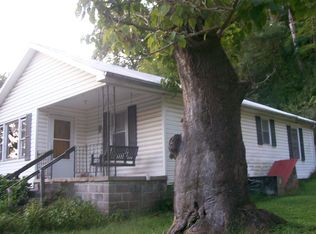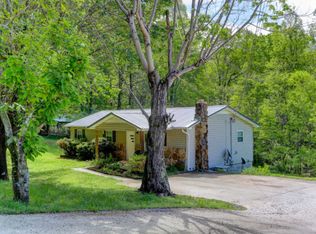This 2006 Doublewide with almost 1500 Sqft has a covered front porch with mountain views, close to Norris Lake, has the split bedrooms, open floor plan, real lite oak hard wood floors thru-out, cathedral ceilings, formal dining, eat in kitchen with all appliances and built ins to remain, over half acre wooded lot, 2 storage building, close to Mountain Lake Marina and I-75. Fire pit,, Also You can take the Kids to Rocky Top Schools, Seller will help Buyer with Closing Cost, So come on over and buy this home, Wood fence out front, Gravel Driveway! A Beautiful Metal mail box. Minutes to the Lake!
This property is off market, which means it's not currently listed for sale or rent on Zillow. This may be different from what's available on other websites or public sources.

