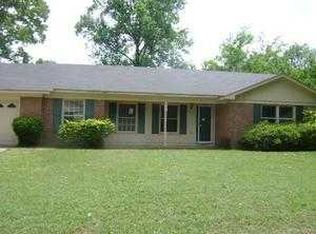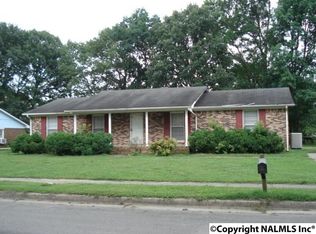Sold for $294,999
$294,999
1511 Chadwell St SW, Decatur, AL 35601
4beds
2,014sqft
Single Family Residence
Built in 1973
0.27 Acres Lot
$276,400 Zestimate®
$146/sqft
$1,705 Estimated rent
Home value
$276,400
$260,000 - $293,000
$1,705/mo
Zestimate® history
Loading...
Owner options
Explore your selling options
What's special
FULL BRICK, 1-LVL, 4BR/2BA + OFC w INCREDIBLE RENOVATION! YOU'LL LOVE THE OPEN FLRPLAN w GORGEOUS FINISHES & EXQUISITE DETAILS! TRUE FOYER LEADS TO SPACIOUS FAMILY RM w FIREPLC THAT'S OPEN TO KITCHEN & DIN AREA. JUST OFF OF THE FOYER IS A BRAND NEW STUDY w FRENCH DOORS! ISOL OWNER'S SUITE w SEP DBL VANITIES, DBL TILED SHOWER, WALK-IN CLOSET. UNBELIEVABLE KITCHEN w STORAGE & PREP SPACE GALORE + ALL THE MODERN FINISHES/DETAILS INCL'D COFFEE BAR & NEW REFRIG! INTERIOR LNDRY; NEW WINDOWS! GREAT LOT w FENCED-IN BK YARD; METAL ROOF; GUTTERS; LG COV'D BACK PATIO w STRING LIGHTS; DET'CHD STORAGE BLDG. SEE NOTES @ PHOTOS FOR ADD'L DETAILS ABOUT THIS FABULOUS PROPERTY!
Zillow last checked: 8 hours ago
Listing updated: July 17, 2023 at 11:50am
Listed by:
Ruth Fuller 256-565-8225,
RE/MAX Unlimited
Bought with:
Stephanie Jones, 115450
RE/MAX Platinum
Source: ValleyMLS,MLS#: 1835122
Facts & features
Interior
Bedrooms & bathrooms
- Bedrooms: 4
- Bathrooms: 2
- Full bathrooms: 2
Primary bedroom
- Features: Ceiling Fan(s), Carpet, Walk-In Closet(s)
- Level: First
- Area: 210
- Dimensions: 14 x 15
Bedroom 2
- Features: Ceiling Fan(s), Carpet
- Level: First
- Area: 110
- Dimensions: 11 x 10
Bedroom 3
- Features: Ceiling Fan(s), Carpet
- Level: First
- Area: 121
- Dimensions: 11 x 11
Bedroom 4
- Features: Ceiling Fan(s), Carpet
- Level: First
- Area: 121
- Dimensions: 11 x 11
Primary bathroom
- Features: Double Vanity, Tile
- Level: First
- Area: 75
- Dimensions: 5 x 15
Bathroom 1
- Features: Tile
- Level: First
- Area: 56
- Dimensions: 7 x 8
Dining room
- Features: LVP
- Level: First
- Area: 90
- Dimensions: 9 x 10
Kitchen
- Features: Eat-in Kitchen, Granite Counters, Pantry, Recessed Lighting, LVP
- Level: First
- Area: 189
- Dimensions: 9 x 21
Living room
- Features: 12’ Ceiling, Fireplace, Recessed Lighting, LVP
- Level: First
- Area: 360
- Dimensions: 15 x 24
Laundry room
- Features: Tile
- Level: First
- Area: 56
- Dimensions: 7 x 8
Heating
- Central 1, Propane
Cooling
- Central 1
Appliances
- Included: Dishwasher, Range, Refrigerator
Features
- Has basement: No
- Number of fireplaces: 1
- Fireplace features: One, Wood Burning
Interior area
- Total interior livable area: 2,014 sqft
Property
Features
- Levels: One
- Stories: 1
Lot
- Size: 0.27 Acres
- Dimensions: 132 x 87
Details
- Parcel number: 0207252005005.000
Construction
Type & style
- Home type: SingleFamily
- Architectural style: Ranch
- Property subtype: Single Family Residence
Materials
- Foundation: Slab
Condition
- New construction: No
- Year built: 1973
Utilities & green energy
- Sewer: Public Sewer
- Water: Public
Community & neighborhood
Location
- Region: Decatur
- Subdivision: Westmeade
Other
Other facts
- Listing agreement: Agency
Price history
| Date | Event | Price |
|---|---|---|
| 7/17/2023 | Sold | $294,999-4.5%$146/sqft |
Source: | ||
| 7/5/2023 | Pending sale | $309,000$153/sqft |
Source: | ||
| 7/4/2023 | Contingent | $309,000$153/sqft |
Source: | ||
| 6/29/2023 | Price change | $309,000-1.9%$153/sqft |
Source: | ||
| 6/12/2023 | Price change | $314,900-1.6%$156/sqft |
Source: | ||
Public tax history
| Year | Property taxes | Tax assessment |
|---|---|---|
| 2024 | $1,271 +174.8% | $28,060 +124.8% |
| 2023 | $463 | $12,480 |
| 2022 | $463 +18.5% | $12,480 +17.5% |
Find assessor info on the county website
Neighborhood: 35601
Nearby schools
GreatSchools rating
- 3/10Woodmeade Elementary SchoolGrades: PK-5Distance: 0.2 mi
- 6/10Cedar Ridge Middle SchoolGrades: 6-8Distance: 1.8 mi
- 7/10Austin High SchoolGrades: 10-12Distance: 2.7 mi
Schools provided by the listing agent
- Elementary: Woodmeade
- Middle: Austin Middle
- High: Austin
Source: ValleyMLS. This data may not be complete. We recommend contacting the local school district to confirm school assignments for this home.
Get pre-qualified for a loan
At Zillow Home Loans, we can pre-qualify you in as little as 5 minutes with no impact to your credit score.An equal housing lender. NMLS #10287.
Sell for more on Zillow
Get a Zillow Showcase℠ listing at no additional cost and you could sell for .
$276,400
2% more+$5,528
With Zillow Showcase(estimated)$281,928

