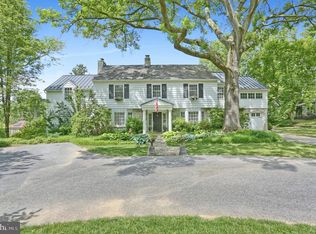Just Listed. School Lane Hills. Entertainers Dream. Fantastic home to entertain friends and family. From the lovely 1st floor family room to the 48 long covered terrace with outdoor kitchen overlooking your amazing yard and private pool, you can enjoy all seasons and holidays. Lovely and spacious 5BR , 5 full bath, and 2 half- bath French Country style 2-story home with optional 1st floor primary suite is ready for you and your family. From the gracious living room with gas fireplace to the family room with gas fireplace, to the gourmet kitchen with granite counters, you will love the custom details. All of the bedrooms are spacious and all of the 5 baths have been updated. The private setting and amazing landscaped gardens are full or color and are complete with several water features. The custom-built greenhouse can also be used as an art or ceramic studio, or fabulous he/she shed. Oversized 3-car garage, and plenty of off-street parking. Economical gas heat and central A/C. Perfectly located in a very walkable neighborhood. Close to great restaurants, brew pubs and coffee shops, parks, grocery stores and major highways. Rarely do homes like this become available. More photos will be posted.
This property is off market, which means it's not currently listed for sale or rent on Zillow. This may be different from what's available on other websites or public sources.

