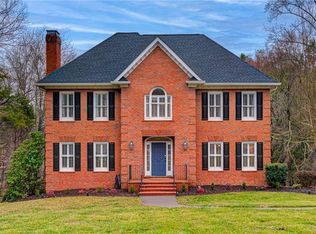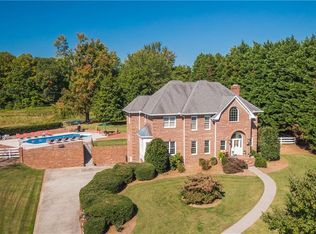This well maintained home is ready for you to enjoy. Neutral colors with large open rooms for your entertaining. Besides having 4 bedrooms upstairs, there is a bonus room and den with fireplace in the basement. Large deck off the kitchen or the den for your relaxation. The kitchen is large with an island and new counter tops. The invisible fence allows your pets to enjoy the outside large and expanded lawns. Lots of beautiful trees to enjoy the shade in the summer and beautiful foliage in the fall.
This property is off market, which means it's not currently listed for sale or rent on Zillow. This may be different from what's available on other websites or public sources.


