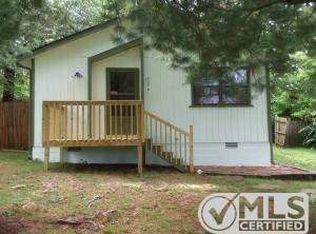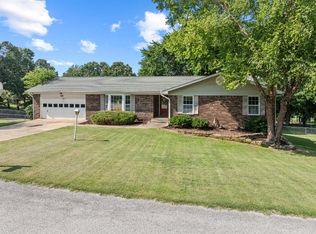Sold for $1,300,000 on 07/20/23
$1,300,000
1511 Bunker Rd, Harrison, AR 72601
5beds
--baths
2,593sqft
Unimproved Land
Built in ----
59.45 Acres Lot
$1,179,600 Zestimate®
$501/sqft
$2,983 Estimated rent
Home value
$1,179,600
$1.00M - $1.38M
$2,983/mo
Zestimate® history
Loading...
Owner options
Explore your selling options
What's special
Gorgeous farm in the beautiful Ozarks! You will love the location of this 59.45 ac,m/l, country quiet in the city limits! Amazing views from every room! Approx 30 mins from Branson MO & Tablerock Lake, the Buffalo River National Park, and a premier bass fishing lake, Bull Shoals. Can be purchased w/additional 21.3 acres.Excellent farm for equine facility or cattle, perimeter fenced and cross fenced with a 40x40 barn w/20x40 equipment shed. Also included is a 14x48 high tunnel hoop house. The stately custom built home has been beautifully remodeled with exceptional craftsmanship and meticulous attention to detail. Main level has master suite, guest suite living room, den , dining , office & sunroom with great view. SEE SUPPLEMENT FOR MORE INFO Sq ft approx
Zillow last checked: 8 hours ago
Listing updated: August 20, 2024 at 08:11am
Listed by:
Marcie Estes 870-391-9544,
Jerry Jackson Realty
Bought with:
Travis Arnold, EB00067394
Weichert, REALTORS-Market Edge
Source: ArkansasOne MLS,MLS#: H143911 Originating MLS: Harrison District Board Of REALTORS
Originating MLS: Harrison District Board Of REALTORS
Facts & features
Interior
Bedrooms & bathrooms
- Bedrooms: 5
- Full bathrooms: 4
Heating
- Gas, Heat Pump
Cooling
- Central Air
Appliances
- Included: Dishwasher, Electric Oven, Electric Water Heater, Gas Cooktop, Trash Compactor
Features
- Pantry, Walk-In Closet(s), Window Treatments
- Flooring: Wood
- Windows: Drapes
- Basement: Full,Partial,Walk-Out Access
- Has fireplace: Yes
- Fireplace features: Gas Log
Interior area
- Total structure area: 2,593
- Total interior livable area: 2,593 sqft
Property
Parking
- Total spaces: 0.4
- Parking features: Garage Door Opener
- Has garage: Yes
Features
- Patio & porch: Covered, Deck, Enclosed
- Exterior features: Concrete Driveway
- Waterfront features: Pond
Lot
- Size: 59.45 Acres
- Dimensions: 59.45
- Features: Landscaped, Wooded
Details
- Additional structures: Barn(s), Outbuilding
- Parcel number: 82514449400
Construction
Type & style
- Home type: SingleFamily
- Property subtype: Unimproved Land
Materials
- Brick
- Roof: Asphalt,Shingle
Utilities & green energy
- Sewer: Septic Tank
- Water: Public
- Utilities for property: Cable Available, Septic Available, Water Available
Community & neighborhood
Location
- Region: Harrison
Price history
| Date | Event | Price |
|---|---|---|
| 7/21/2023 | Listing removed | -- |
Source: | ||
| 7/21/2023 | Pending sale | $1,050,000-19.2%$405/sqft |
Source: | ||
| 7/20/2023 | Sold | $1,300,000+23.8%$501/sqft |
Source: | ||
| 5/25/2023 | Contingent | $1,050,000$405/sqft |
Source: | ||
| 5/25/2023 | Listed for sale | $1,050,000$405/sqft |
Source: | ||
Public tax history
| Year | Property taxes | Tax assessment |
|---|---|---|
| 2024 | $3,355 +28.1% | $65,750 +10.2% |
| 2023 | $2,618 +2.9% | $59,640 +4.2% |
| 2022 | $2,544 +5.9% | $57,210 +5.1% |
Find assessor info on the county website
Neighborhood: 72601
Nearby schools
GreatSchools rating
- 8/10Skyline Heights Elementary SchoolGrades: 1-4Distance: 1.9 mi
- 8/10Harrison Middle SchoolGrades: 5-8Distance: 2 mi
- 7/10Harrison High SchoolGrades: 9-12Distance: 2.1 mi
Schools provided by the listing agent
- District: Harrison
Source: ArkansasOne MLS. This data may not be complete. We recommend contacting the local school district to confirm school assignments for this home.

Get pre-qualified for a loan
At Zillow Home Loans, we can pre-qualify you in as little as 5 minutes with no impact to your credit score.An equal housing lender. NMLS #10287.

