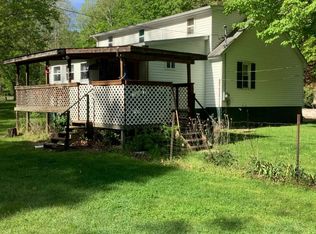76.87 acres with older dwelling located within a 30-minute drive of Glenville, West Virginia, home of the Glenville State College Pioneers. Original construction reported to be about 1930 but owner built on a newer addition adding to the total living and bedroom areas. Carpet and Linoleum throughout with one full bath and one 1/2 bath. Large kitchen, pantry and dining room area to accommodate those family gatherings during the holidays. 4 bonus rooms that could be utilized as storage or can easily be converted into additional bedrooms. Home has 200-amp electrical service and utilizes natural gas forced air heat. No forced air ac is available so new owner would have to install a system or utilize window units for cooling purposes. Rear deck is spacious and provides a great view of the large lawn area as well as the beautiful stream that meanders through the property. Provides plenty of room for those wishing to have a vegetable or ornamental garden. A great addition to this listing is a metal constructed 20'X46' workshop/garage with electricity and concrete floor. This structure would make a great area for hobby enthusiast or storage purposes. An older workshop/garage and cellar house with an upstairs room are included as well. Private septic and water well reported to be in good working order. Property has some marketable timber and provides great hunting opportunities with an abundance of wildlife such as squirrel, whitetail deer, turkey, and the occasional black bear, Owner is also conveying all oil and gas interest currently assessed to them under a portion of the property. This listing is priced to sell at $152,499.
This property is off market, which means it's not currently listed for sale or rent on Zillow. This may be different from what's available on other websites or public sources.

