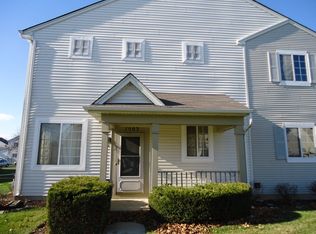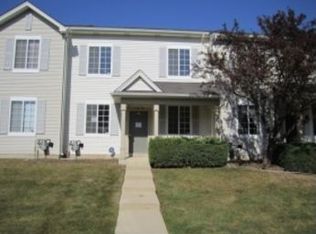Closed
$260,000
1511 Azalea Cir, Romeoville, IL 60446
2beds
1,242sqft
Townhouse, Condominium, Apartment, Single Family Residence
Built in 2000
-- sqft lot
$273,900 Zestimate®
$209/sqft
$2,160 Estimated rent
Home value
$273,900
$252,000 - $299,000
$2,160/mo
Zestimate® history
Loading...
Owner options
Explore your selling options
What's special
Our home is located in the secluded community of Wesglen subdivision of Romeoville. Being close to Weber Road and Interstate 55 gives you access to many nearby communities. Here the community offers multiple walking paths near ponds filled with fish and adored by the local ducks and geese. There is also a fun children's park with a large clubhouse that supports a community room for parties. You have access to the workout room. In your Leasure time you can enjoy the community pool. Our home is open and airy with plenty of natural light. Once inside this meticulous home, you will enjoy the open floor plan with a lovely living room with a wall mounted TV above the fireplace. Adjacent to the living room is the dining area and lovely kitchen with all the appliances. The first floor has a nice half bath for you and guests to utilize. At the top of the stairs is a wonderful open loft. Great for an office or gaming area for the kids to enjoy. There is a full bathroom for each bedroom to share. The master bedroom is spacious with a large closet. Attached is a two and a half car garage.
Zillow last checked: 8 hours ago
Listing updated: June 21, 2025 at 08:55am
Listing courtesy of:
Garrett Horkan 630-384-9658,
City Gate Real Estate Inc.
Bought with:
Jeanne DeLaFuente Gamage
Keller Williams Infinity
Source: MRED as distributed by MLS GRID,MLS#: 12311550
Facts & features
Interior
Bedrooms & bathrooms
- Bedrooms: 2
- Bathrooms: 2
- Full bathrooms: 1
- 1/2 bathrooms: 1
Primary bedroom
- Features: Flooring (Vinyl)
- Level: Second
- Area: 204 Square Feet
- Dimensions: 17X12
Bedroom 2
- Features: Flooring (Vinyl)
- Level: Second
- Area: 100 Square Feet
- Dimensions: 10X10
Dining room
- Features: Flooring (Vinyl)
- Level: Main
- Area: 100 Square Feet
- Dimensions: 10X10
Kitchen
- Features: Kitchen (Galley), Flooring (Vinyl)
- Level: Main
- Area: 90 Square Feet
- Dimensions: 10X9
Laundry
- Features: Flooring (Vinyl)
- Level: Second
- Area: 15 Square Feet
- Dimensions: 5X3
Living room
- Features: Flooring (Vinyl)
- Level: Main
- Area: 228 Square Feet
- Dimensions: 19X12
Loft
- Level: Second
- Area: 64 Square Feet
- Dimensions: 8X8
Heating
- Natural Gas, Electric, Forced Air
Cooling
- Central Air
Appliances
- Included: Range, Microwave, Refrigerator, Washer, Dryer
- Laundry: Upper Level, Washer Hookup
Features
- Storage
- Flooring: Laminate
- Basement: None
- Number of fireplaces: 1
- Fireplace features: Living Room
Interior area
- Total structure area: 0
- Total interior livable area: 1,242 sqft
Property
Parking
- Total spaces: 2
- Parking features: Asphalt, On Site, Garage Owned, Attached, Garage
- Attached garage spaces: 2
Accessibility
- Accessibility features: No Disability Access
Features
- Pool features: In Ground
Lot
- Features: Landscaped
Details
- Parcel number: 1104071041191002
- Special conditions: None
- Other equipment: TV-Cable, Ceiling Fan(s)
Construction
Type & style
- Home type: Townhouse
- Property subtype: Townhouse, Condominium, Apartment, Single Family Residence
Materials
- Aluminum Siding
- Foundation: Concrete Perimeter
- Roof: Asphalt
Condition
- New construction: No
- Year built: 2000
Utilities & green energy
- Electric: Circuit Breakers, 100 Amp Service
- Sewer: Public Sewer
- Water: Lake Michigan, Public
Community & neighborhood
Security
- Security features: Security System, Carbon Monoxide Detector(s)
Location
- Region: Romeoville
HOA & financial
HOA
- Has HOA: Yes
- HOA fee: $263 monthly
- Amenities included: Park, Party Room, Pool, Private Inground Pool
- Services included: Parking, Insurance, Security, Clubhouse, Exercise Facilities, Pool, Exterior Maintenance, Lawn Care, Scavenger, Snow Removal
Other
Other facts
- Listing terms: Conventional
- Ownership: Condo
Price history
| Date | Event | Price |
|---|---|---|
| 6/20/2025 | Sold | $260,000$209/sqft |
Source: | ||
| 5/10/2025 | Contingent | $260,000$209/sqft |
Source: | ||
| 4/28/2025 | Listed for sale | $260,000$209/sqft |
Source: | ||
| 4/23/2025 | Contingent | $260,000$209/sqft |
Source: | ||
| 4/9/2025 | Listed for sale | $260,000+33.4%$209/sqft |
Source: | ||
Public tax history
| Year | Property taxes | Tax assessment |
|---|---|---|
| 2023 | $5,145 +6.6% | $56,022 +11.5% |
| 2022 | $4,826 +5.4% | $50,228 +6.4% |
| 2021 | $4,579 +2.9% | $47,202 +3.4% |
Find assessor info on the county website
Neighborhood: Wesglen
Nearby schools
GreatSchools rating
- 8/10Kenneth L Hermansen Elementary SchoolGrades: K-5Distance: 0.2 mi
- 9/10A Vito Martinez Middle SchoolGrades: 6-8Distance: 2.3 mi
- 8/10Romeoville High SchoolGrades: 9-12Distance: 2.7 mi
Schools provided by the listing agent
- Elementary: Kenneth L Hermansen Elementary S
- Middle: A Vito Martinez Middle School
- High: Romeoville High School
- District: 365U
Source: MRED as distributed by MLS GRID. This data may not be complete. We recommend contacting the local school district to confirm school assignments for this home.
Get a cash offer in 3 minutes
Find out how much your home could sell for in as little as 3 minutes with a no-obligation cash offer.
Estimated market value$273,900
Get a cash offer in 3 minutes
Find out how much your home could sell for in as little as 3 minutes with a no-obligation cash offer.
Estimated market value
$273,900

