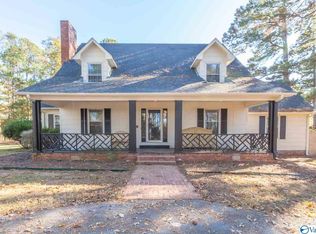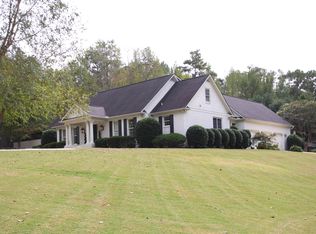Sold for $415,000
$415,000
1511 Ausley Bend Rd NW, Hartselle, AL 35640
5beds
3,852sqft
Single Family Residence
Built in 1989
-- sqft lot
$551,900 Zestimate®
$108/sqft
$3,029 Estimated rent
Home value
$551,900
$502,000 - $607,000
$3,029/mo
Zestimate® history
Loading...
Owner options
Explore your selling options
What's special
Welcome to your dream home in the sought-after community of Hartselle, AL! This beautifully renovated 5-bedroom, 4-bathroom residence offers the perfect blend of style, space, and comfort for modern living.
Step inside to discover elegant granite countertops, rich engineered hardwood flooring, and sleek stainless steel appliances that elevate every room. The spacious, open-concept kitchen features a large center island, ideal for entertaining guests or gathering for family meals.
With generously sized bedrooms, updated bathrooms, and thoughtful touches throughout, this home provides both functionality and high-end appeal. Whether you're hosting or relaxing, there's plenty of room to make lasting memories.
Don't miss your chance to make this stunning property your forever home. Contact us today to schedule a private tour!
Zillow last checked: 9 hours ago
Listing updated: July 11, 2025 at 08:20pm
Source: Zillow Rentals
Facts & features
Interior
Bedrooms & bathrooms
- Bedrooms: 5
- Bathrooms: 4
- Full bathrooms: 4
Appliances
- Included: Dishwasher, Microwave, Oven, Range, Refrigerator
Features
- Flooring: Hardwood
Interior area
- Total interior livable area: 3,852 sqft
Property
Parking
- Details: Contact manager
Features
- Exterior features: Granite Countertops, Large Kitchen Island, Newly Renovated, No Utilities included in rent, Stainless Steel Appliances
Details
- Parcel number: 1208330202030001
Construction
Type & style
- Home type: SingleFamily
- Property subtype: Single Family Residence
Materials
- Brick
Condition
- Year built: 1989
Community & neighborhood
Location
- Region: Hartselle
HOA & financial
Other fees
- Deposit fee: $4,000
Price history
| Date | Event | Price |
|---|---|---|
| 7/16/2025 | Listing removed | $574,931$149/sqft |
Source: | ||
| 6/30/2025 | Price change | $574,931-3.8%$149/sqft |
Source: | ||
| 6/17/2025 | Price change | $597,931-0.2%$155/sqft |
Source: | ||
| 5/28/2025 | Price change | $598,931-4.8%$155/sqft |
Source: | ||
| 5/2/2025 | Price change | $629,031-3.1%$163/sqft |
Source: | ||
Public tax history
| Year | Property taxes | Tax assessment |
|---|---|---|
| 2024 | $3,298 | $83,700 |
| 2023 | $3,298 | $83,700 |
| 2022 | $3,298 +45.3% | $83,700 +45.3% |
Find assessor info on the county website
Neighborhood: 35640
Nearby schools
GreatSchools rating
- 10/10Fe Burleson Elementary SchoolGrades: PK-4Distance: 2.8 mi
- 10/10Hartselle Jr High SchoolGrades: 7-8Distance: 2.5 mi
- 8/10Hartselle High SchoolGrades: 9-12Distance: 2.9 mi
Get pre-qualified for a loan
At Zillow Home Loans, we can pre-qualify you in as little as 5 minutes with no impact to your credit score.An equal housing lender. NMLS #10287.
Sell with ease on Zillow
Get a Zillow Showcase℠ listing at no additional cost and you could sell for —faster.
$551,900
2% more+$11,038
With Zillow Showcase(estimated)$562,938

