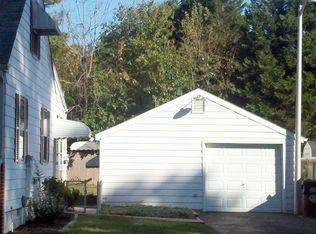Open floor plan. Original Poplar wood flooring in two 1st. floor bedrooms. Lr & Dr are oak hardwoods. CA on 1st floor. Heat Pump plus Elbb heat. 3 Paddle Fans. Fenced yard. Single car garage with additional storage in rear. Lead-Based paint Certified. Sq. ft. approx. 1,481 includes both floors. not per tax records. Smoke alarm compliment. Porch windows being sold "as is". Buyers to satisfy all information about property including sq. ft. and lot size, taxes and schools.
This property is off market, which means it's not currently listed for sale or rent on Zillow. This may be different from what's available on other websites or public sources.

