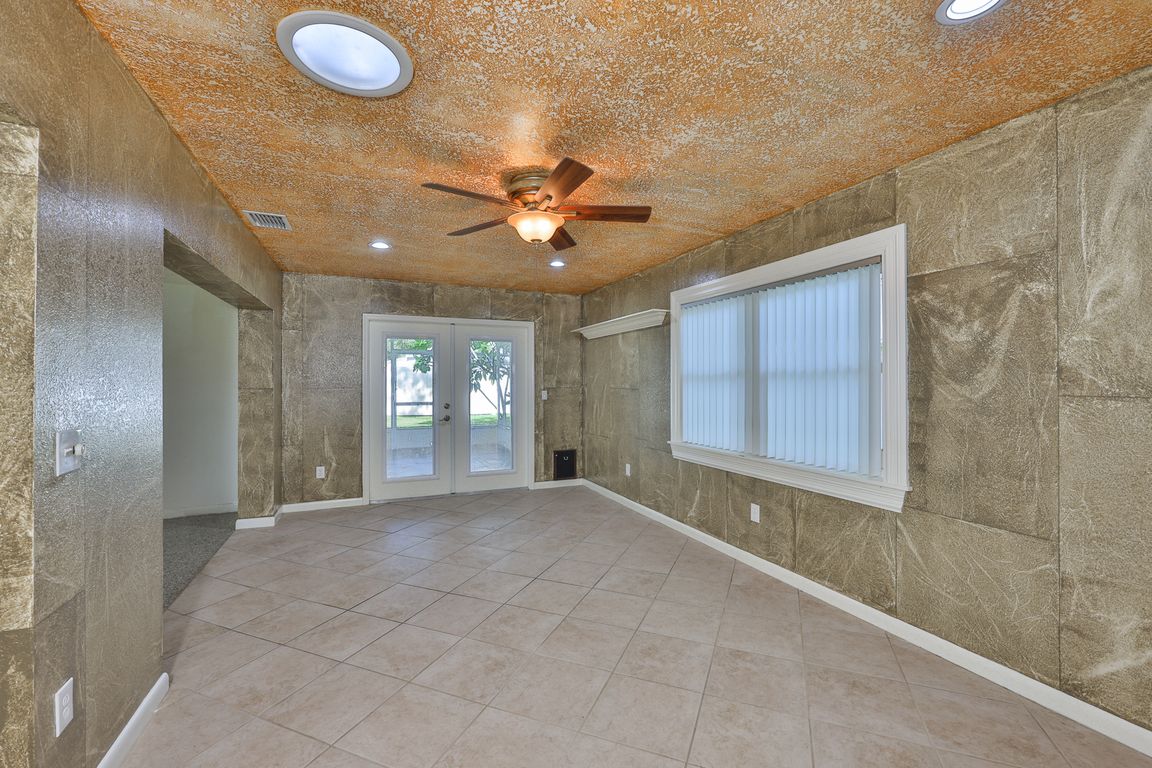
For salePrice cut: $14K (9/8)
$345,000
2beds
1,413sqft
1511 4th St SW, Largo, FL 33770
2beds
1,413sqft
Single family residence
Built in 1958
7,792 sqft
Off street
$244 price/sqft
What's special
Bonus roomSpacious family roomOpen floor planDouble-hung impact windowsTiled shower
This property is located in a Non-Evacuation Zone sitting high and dry with a 66' to 70' elevation. It is a unique property in that looking out the front of the house the land to the south is vacant and owned by the county. It is very private. ...
- 91 days |
- 823 |
- 41 |
Source: Stellar MLS,MLS#: TB8411077 Originating MLS: Suncoast Tampa
Originating MLS: Suncoast Tampa
Travel times
Living Room
Kitchen
Bedroom
Zillow last checked: 7 hours ago
Listing updated: October 20, 2025 at 12:34pm
Listing Provided by:
Capt. Curtis White 305-296-0102,
CENTURY 21 BEGGINS 800-541-9923
Source: Stellar MLS,MLS#: TB8411077 Originating MLS: Suncoast Tampa
Originating MLS: Suncoast Tampa

Facts & features
Interior
Bedrooms & bathrooms
- Bedrooms: 2
- Bathrooms: 2
- Full bathrooms: 2
Rooms
- Room types: Bonus Room, Family Room
Primary bedroom
- Features: Built-in Closet
- Level: First
- Area: 132 Square Feet
- Dimensions: 11x12
Bedroom 2
- Features: Built-in Closet
- Level: First
- Area: 99 Square Feet
- Dimensions: 9x11
Primary bathroom
- Features: Tub With Shower
- Level: First
- Area: 40 Square Feet
- Dimensions: 5x8
Balcony porch lanai
- Features: Ceiling Fan(s)
- Level: First
- Area: 176 Square Feet
- Dimensions: 11x16
Dining room
- Level: First
- Area: 64 Square Feet
- Dimensions: 8x8
Family room
- Level: First
- Area: 273 Square Feet
- Dimensions: 13x21
Kitchen
- Features: Exhaust Fan
- Level: First
- Area: 64 Square Feet
- Dimensions: 8x8
Laundry
- Level: First
- Area: 260 Square Feet
- Dimensions: 10x26
Living room
- Level: First
- Area: 234 Square Feet
- Dimensions: 13x18
Heating
- Central, Electric
Cooling
- Central Air, Ductless
Appliances
- Included: Oven, Dryer, Exhaust Fan, Range, Refrigerator, Tankless Water Heater, Washer
- Laundry: Inside, Laundry Room
Features
- Ceiling Fan(s), Eating Space In Kitchen, Open Floorplan, Primary Bedroom Main Floor, Solid Wood Cabinets, Thermostat
- Flooring: Porcelain Tile, Terrazzo
- Doors: French Doors
- Windows: Storm Window(s), Skylight(s), Window Treatments
- Has fireplace: No
- Common walls with other units/homes: End Unit
Interior area
- Total structure area: 1,413
- Total interior livable area: 1,413 sqft
Video & virtual tour
Property
Parking
- Parking features: Off Street
Features
- Levels: One
- Stories: 1
- Patio & porch: Covered, Front Porch, Screened
- Exterior features: Awning(s), Garden, Irrigation System, Lighting, Storage
- Fencing: Vinyl
- Waterfront features: Bay/Harbor Access, Beach Access, Gulf/Ocean Access, Intracoastal Waterway Access, Marina Access
- Body of water: GULF OF AMERICA, INTRACOASTAL
Lot
- Size: 7,792 Square Feet
- Dimensions: 75 x 103
- Features: Corner Lot, In County, Landscaped, Near Golf Course, Near Public Transit, Sloped, Unincorporated
- Residential vegetation: Mature Landscaping, Trees/Landscaped
Details
- Additional structures: Shed(s)
- Parcel number: 033015220680000800
- Zoning: R-3
- Special conditions: None
Construction
Type & style
- Home type: SingleFamily
- Architectural style: Florida
- Property subtype: Single Family Residence
Materials
- Block
- Foundation: Slab
- Roof: Shingle
Condition
- Completed
- New construction: No
- Year built: 1958
Utilities & green energy
- Sewer: Public Sewer
- Water: Public, Well
- Utilities for property: Electricity Connected, Sewer Connected, Sprinkler Well, Street Lights, Water Connected
Community & HOA
Community
- Subdivision: DOTSONS GROVE ESTATES 1ST ADD
HOA
- Has HOA: No
- Pet fee: $0 monthly
Location
- Region: Largo
Financial & listing details
- Price per square foot: $244/sqft
- Tax assessed value: $216,908
- Annual tax amount: $594
- Date on market: 7/25/2025
- Listing terms: Cash
- Ownership: Fee Simple
- Total actual rent: 0
- Electric utility on property: Yes
- Road surface type: Paved, Asphalt