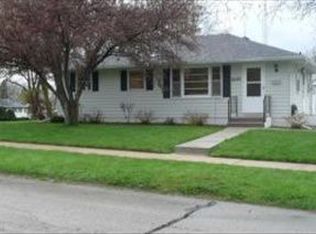Closed
$277,500
1511 22nd St NW, Rochester, MN 55901
3beds
1,904sqft
Single Family Residence
Built in 1958
0.17 Square Feet Lot
$289,400 Zestimate®
$146/sqft
$2,807 Estimated rent
Home value
$289,400
$263,000 - $315,000
$2,807/mo
Zestimate® history
Loading...
Owner options
Explore your selling options
What's special
This 3-bedroom, 2-bath home sits in the desirable Elton Hills neighborhood. Just blocks from public transit, it has a partially fenced in yard with a great deck to spend time on. The third bedroom is currently used as a dining room but offers entry and exit straight to the backyard! The basement has brand new flooring and throughout to be used however you choose along with a bonus room with endless possibilities. Schedule your showing today to see this well cared for home with its mix of original character and modern update throughout!
Zillow last checked: 8 hours ago
Listing updated: May 06, 2025 at 04:19pm
Listed by:
Nate Asper 651-707-2779,
Loam Commercial Real Estate
Bought with:
James Watson
Homes Plus Realty
Source: NorthstarMLS as distributed by MLS GRID,MLS#: 6646803
Facts & features
Interior
Bedrooms & bathrooms
- Bedrooms: 3
- Bathrooms: 2
- Full bathrooms: 1
- 3/4 bathrooms: 1
Bedroom 1
- Level: Main
- Area: 140 Square Feet
- Dimensions: 14 x 10
Bedroom 2
- Level: Main
- Area: 100 Square Feet
- Dimensions: 10 x 10
Bedroom 3
- Level: Main
- Area: 99 Square Feet
- Dimensions: 11 x 9
Bonus room
- Level: Basement
- Area: 154 Square Feet
- Dimensions: 14 x 11
Family room
- Level: Main
- Area: 176 Square Feet
- Dimensions: 16 x 11
Flex room
- Level: Basement
- Area: 157.5 Square Feet
- Dimensions: 15 x 10.5
Flex room
- Level: Basement
- Area: 168 Square Feet
- Dimensions: 14 x 12
Kitchen
- Level: Main
- Area: 135 Square Feet
- Dimensions: 15 x 9
Heating
- Forced Air
Cooling
- Central Air
Appliances
- Included: Dishwasher, Disposal, Dryer, Gas Water Heater, Microwave, Refrigerator, Water Softener Owned
Features
- Basement: Block,Finished
- Has fireplace: No
Interior area
- Total structure area: 1,904
- Total interior livable area: 1,904 sqft
- Finished area above ground: 952
- Finished area below ground: 852
Property
Parking
- Total spaces: 1
- Parking features: Detached, Asphalt
- Garage spaces: 1
- Details: Garage Dimensions (23 x 14)
Accessibility
- Accessibility features: None
Features
- Levels: One
- Stories: 1
- Fencing: Chain Link,Wood
Lot
- Size: 0.17 sqft
- Dimensions: 56 x 131
- Features: Near Public Transit
Details
- Foundation area: 952
- Parcel number: 742713006745
- Zoning description: Residential-Single Family
Construction
Type & style
- Home type: SingleFamily
- Property subtype: Single Family Residence
Materials
- Vinyl Siding, Block
- Roof: Age 8 Years or Less,Asphalt
Condition
- Age of Property: 67
- New construction: No
- Year built: 1958
Utilities & green energy
- Electric: Circuit Breakers, Fuses, Power Company: Rochester Public Utilities
- Gas: Natural Gas
- Sewer: City Sewer/Connected
- Water: City Water/Connected
Community & neighborhood
Location
- Region: Rochester
- Subdivision: Elton Hills 3rd-Torrens
HOA & financial
HOA
- Has HOA: No
Price history
| Date | Event | Price |
|---|---|---|
| 4/1/2025 | Listing removed | $2,150$1/sqft |
Source: Zillow Rentals Report a problem | ||
| 3/10/2025 | Listed for rent | $2,150+95.5%$1/sqft |
Source: Zillow Rentals Report a problem | ||
| 2/7/2025 | Sold | $277,500-0.9%$146/sqft |
Source: | ||
| 1/21/2025 | Pending sale | $279,900$147/sqft |
Source: | ||
| 1/9/2025 | Listed for sale | $279,900+39.3%$147/sqft |
Source: | ||
Public tax history
| Year | Property taxes | Tax assessment |
|---|---|---|
| 2024 | $2,918 | $234,600 -4.1% |
| 2023 | -- | $244,700 +3% |
| 2022 | $2,708 +22.1% | $237,500 +20.7% |
Find assessor info on the county website
Neighborhood: Elton Hills
Nearby schools
GreatSchools rating
- 3/10Elton Hills Elementary SchoolGrades: PK-5Distance: 0.2 mi
- 5/10John Adams Middle SchoolGrades: 6-8Distance: 0.7 mi
- 5/10John Marshall Senior High SchoolGrades: 8-12Distance: 0.8 mi
Schools provided by the listing agent
- Elementary: Elton Hills
- Middle: John Adams
- High: John Marshall
Source: NorthstarMLS as distributed by MLS GRID. This data may not be complete. We recommend contacting the local school district to confirm school assignments for this home.
Get a cash offer in 3 minutes
Find out how much your home could sell for in as little as 3 minutes with a no-obligation cash offer.
Estimated market value$289,400
Get a cash offer in 3 minutes
Find out how much your home could sell for in as little as 3 minutes with a no-obligation cash offer.
Estimated market value
$289,400
