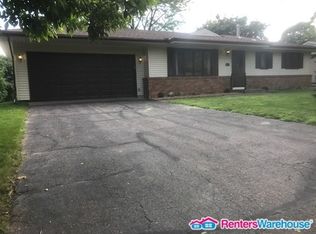Closed
$352,500
1511 1st St SW, New Brighton, MN 55112
3beds
2,384sqft
Single Family Residence
Built in 1967
0.23 Square Feet Lot
$364,400 Zestimate®
$148/sqft
$2,338 Estimated rent
Home value
$364,400
$324,000 - $408,000
$2,338/mo
Zestimate® history
Loading...
Owner options
Explore your selling options
What's special
Treat yourselves to a tour of this beautifully maintained, move in ready, New Brighton Ranch home featuring a well appointed main level with natural woodwork, hardwood and tiled floors. Enter into formal living room with large picture window looking out upon quiet tree lined street. A few steps further and you find the open concept floor plan with kitchen, dining and family room comprising the great room with gas fireplace. Check out the spacious fenced back yard through the set of sliding doors off the dining area to find spacious patio, lots of lawn for outdoor games, small garden plot and handy storage shed. The three bedrooms include a primary bedroom with its own 3/4 bath. Lower level is drain tiled with a sump pump and has a finished amusement room area and and extra flex room, lower level laundry and storage room. Recent updates include hot water heater 2024, furnace 2019 Gas fireplace 2007 and roof, siding and windows in 2006.
Zillow last checked: 8 hours ago
Listing updated: October 22, 2025 at 12:04am
Listed by:
Debra J Wagner 612-226-1479,
Greenway Homes Realty
Bought with:
Kelly Kraus
Edina Realty, Inc.
Source: NorthstarMLS as distributed by MLS GRID,MLS#: 6604939
Facts & features
Interior
Bedrooms & bathrooms
- Bedrooms: 3
- Bathrooms: 2
- Full bathrooms: 1
- 3/4 bathrooms: 1
Bedroom 1
- Level: Main
- Area: 156 Square Feet
- Dimensions: 13x12
Bedroom 2
- Level: Main
- Area: 130 Square Feet
- Dimensions: 13x10
Bedroom 3
- Level: Main
- Area: 99 Square Feet
- Dimensions: 11x9
Other
- Level: Lower
- Area: 300 Square Feet
- Dimensions: 25x12
Dining room
- Level: Main
- Area: 132 Square Feet
- Dimensions: 11x12
Family room
- Level: Main
- Area: 192 Square Feet
- Dimensions: 12x16
Kitchen
- Level: Main
- Area: 120 Square Feet
- Dimensions: 10x12
Laundry
- Level: Lower
- Area: 319 Square Feet
- Dimensions: 29x11
Living room
- Level: Main
- Area: 224 Square Feet
- Dimensions: 14x16
Storage
- Level: Lower
- Area: 168 Square Feet
- Dimensions: 14x12
Storage
- Level: Lower
- Area: 110 Square Feet
- Dimensions: 10x11
Heating
- Forced Air
Cooling
- Central Air
Appliances
- Included: Cooktop, Dishwasher, Dryer, Microwave, Refrigerator, Wall Oven, Washer, Water Softener Owned
Features
- Basement: Block,Drain Tiled,Partially Finished,Sump Pump
- Number of fireplaces: 1
- Fireplace features: Family Room, Gas
Interior area
- Total structure area: 2,384
- Total interior livable area: 2,384 sqft
- Finished area above ground: 1,352
- Finished area below ground: 450
Property
Parking
- Total spaces: 2
- Parking features: Attached, Garage Door Opener
- Attached garage spaces: 2
- Has uncovered spaces: Yes
- Details: Garage Dimensions (20x21), Garage Door Height (7), Garage Door Width (16)
Accessibility
- Accessibility features: None
Features
- Levels: One
- Stories: 1
- Patio & porch: Patio
- Fencing: Wood
Lot
- Size: 0.23 sqft
- Dimensions: 133 x 75
Details
- Additional structures: Storage Shed
- Foundation area: 1352
- Parcel number: 323023220102
- Zoning description: Residential-Single Family
Construction
Type & style
- Home type: SingleFamily
- Property subtype: Single Family Residence
Materials
- Metal Siding, Vinyl Siding, Frame
- Roof: Asphalt,Pitched
Condition
- Age of Property: 58
- New construction: No
- Year built: 1967
Utilities & green energy
- Electric: 100 Amp Service, Power Company: Xcel Energy
- Gas: Natural Gas
- Sewer: City Sewer/Connected
- Water: City Water/Connected
Community & neighborhood
Location
- Region: New Brighton
- Subdivision: Highcrest Add
HOA & financial
HOA
- Has HOA: No
Price history
| Date | Event | Price |
|---|---|---|
| 10/21/2024 | Sold | $352,500$148/sqft |
Source: | ||
| 10/1/2024 | Pending sale | $352,500-3.4%$148/sqft |
Source: | ||
| 9/20/2024 | Listing removed | $364,900$153/sqft |
Source: | ||
| 9/19/2024 | Listed for sale | $364,900+52.1%$153/sqft |
Source: | ||
| 5/18/2009 | Sold | $239,900+27.6%$101/sqft |
Source: | ||
Public tax history
| Year | Property taxes | Tax assessment |
|---|---|---|
| 2024 | $4,954 +5.6% | $401,400 +6.9% |
| 2023 | $4,690 +8.1% | $375,400 +3.4% |
| 2022 | $4,338 -0.7% | $363,100 +17.8% |
Find assessor info on the county website
Neighborhood: 55112
Nearby schools
GreatSchools rating
- 8/10Bel Air Elementary SchoolGrades: 1-5Distance: 0.7 mi
- 5/10Highview Middle SchoolGrades: 6-8Distance: 1.1 mi
- 8/10Irondale Senior High SchoolGrades: 9-12Distance: 2.9 mi
Get a cash offer in 3 minutes
Find out how much your home could sell for in as little as 3 minutes with a no-obligation cash offer.
Estimated market value
$364,400
Get a cash offer in 3 minutes
Find out how much your home could sell for in as little as 3 minutes with a no-obligation cash offer.
Estimated market value
$364,400
