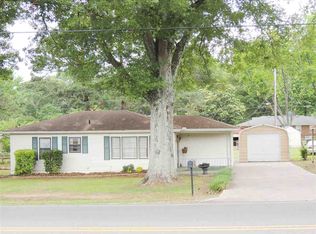Sold for $189,900 on 09/19/25
$189,900
1511 16th Ave SE, Decatur, AL 35601
3beds
1,922sqft
Single Family Residence
Built in 1963
10,454.4 Square Feet Lot
$190,100 Zestimate®
$99/sqft
$1,401 Estimated rent
Home value
$190,100
$154,000 - $234,000
$1,401/mo
Zestimate® history
Loading...
Owner options
Explore your selling options
What's special
Simple basement ranch home in convenient Decatur location. Large rear yard with shed and patio. Recent seller updates and upgrades. Two bedrooms share a 3/4 bath with oversized walk-in shower on main level. Really cool, large and open downstairs bonus space with large fireplacce, separate bedrooms, full bathroom and laundry nook.
Zillow last checked: 8 hours ago
Listing updated: September 23, 2025 at 11:01am
Listed by:
Blake Cantrell 256-527-8468,
Kendall James Realty
Bought with:
Apryl Botto, 153025
Engel & Volkers Huntsville
Source: ValleyMLS,MLS#: 21895432
Facts & features
Interior
Bedrooms & bathrooms
- Bedrooms: 3
- Bathrooms: 2
- Full bathrooms: 1
- 3/4 bathrooms: 1
Primary bedroom
- Features: Smooth Ceiling, Wood Floor
- Level: First
- Area: 99
- Dimensions: 11 x 9
Bedroom 2
- Features: Smooth Ceiling, Wood Floor
- Level: First
- Area: 108
- Dimensions: 12 x 9
Bedroom 3
- Features: LVP
- Level: Basement
- Area: 220
- Dimensions: 20 x 11
Family room
- Features: LVP
- Level: Basement
- Area: 400
- Dimensions: 20 x 20
Kitchen
- Features: Eat-in Kitchen, Granite Counters, Wood Floor
- Level: First
- Area: 240
- Dimensions: 12 x 20
Living room
- Features: Recessed Lighting, Smooth Ceiling, Wood Floor
- Level: First
- Area: 187
- Dimensions: 17 x 11
Heating
- Central 1
Cooling
- Central 1
Appliances
- Included: Range, Dishwasher
Features
- Basement: Basement
- Number of fireplaces: 1
- Fireplace features: One
Interior area
- Total interior livable area: 1,922 sqft
Property
Parking
- Parking features: Driveway-Gravel
Features
- Patio & porch: Covered Porch, Patio, Front Porch
Lot
- Size: 10,454 sqft
Details
- Parcel number: 0309291010028.000
Construction
Type & style
- Home type: SingleFamily
- Architectural style: Ranch
- Property subtype: Single Family Residence
Condition
- New construction: No
- Year built: 1963
Utilities & green energy
- Sewer: Public Sewer
- Water: Public
Community & neighborhood
Location
- Region: Decatur
- Subdivision: Morningside
Price history
| Date | Event | Price |
|---|---|---|
| 9/19/2025 | Sold | $189,900$99/sqft |
Source: | ||
| 8/22/2025 | Contingent | $189,900$99/sqft |
Source: | ||
| 7/30/2025 | Listed for sale | $189,900+55.7%$99/sqft |
Source: | ||
| 6/2/2025 | Sold | $122,000+57.5%$63/sqft |
Source: Public Record | ||
| 8/9/2017 | Sold | $77,450-3.1%$40/sqft |
Source: | ||
Public tax history
| Year | Property taxes | Tax assessment |
|---|---|---|
| 2024 | $425 | $10,440 |
| 2023 | $425 | $10,440 |
| 2022 | $425 +18.4% | $10,440 +16.3% |
Find assessor info on the county website
Neighborhood: 35601
Nearby schools
GreatSchools rating
- 8/10Walter Jackson Elementary SchoolGrades: K-5Distance: 0.5 mi
- 4/10Decatur Middle SchoolGrades: 6-8Distance: 0.8 mi
- 5/10Decatur High SchoolGrades: 9-12Distance: 0.8 mi
Schools provided by the listing agent
- Elementary: Walter Jackson
- Middle: Decatur Middle School
- High: Decatur High
Source: ValleyMLS. This data may not be complete. We recommend contacting the local school district to confirm school assignments for this home.

Get pre-qualified for a loan
At Zillow Home Loans, we can pre-qualify you in as little as 5 minutes with no impact to your credit score.An equal housing lender. NMLS #10287.
