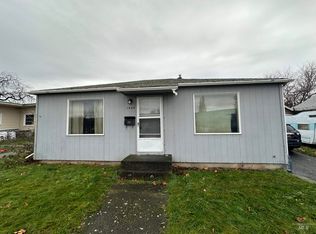Sold
Price Unknown
1511 14th St, Lewiston, ID 83501
2beds
2baths
1,194sqft
Single Family Residence
Built in 1930
4,356 Square Feet Lot
$329,400 Zestimate®
$--/sqft
$1,570 Estimated rent
Home value
$329,400
Estimated sales range
Not available
$1,570/mo
Zestimate® history
Loading...
Owner options
Explore your selling options
What's special
Welcome to this charming two bed, two bath home with a great central location in Lewiston! 20x22 shop! This home has many updates throughout, including beautiful tile finishes in the bathroom and a redone kitchen. The upstairs master bedroom has a walk through closet leading into the master bathroom with dual vanities and a jetted bathtub with an overhead shower. Downstairs has a generously sized bedroom, plus a bathroom and laundry room with ample storage space. This home has alley access, which leads to the 20x22 shop and a fully fenced back yard, perfect for grilling and entertaining!
Zillow last checked: 8 hours ago
Listing updated: May 10, 2024 at 12:43pm
Listed by:
Fallon Fletcher 208-509-0382,
KW Lewiston,
Joseph Lines 909-725-6519,
KW Lewiston
Bought with:
Gary Bergen
Silvercreek Realty Group
Source: IMLS,MLS#: 98903374
Facts & features
Interior
Bedrooms & bathrooms
- Bedrooms: 2
- Bathrooms: 2
- Main level bathrooms: 1
- Main level bedrooms: 1
Primary bedroom
- Level: Main
Bedroom 2
- Level: Lower
Family room
- Level: Main
Kitchen
- Level: Main
Living room
- Level: Main
Heating
- Forced Air, Natural Gas
Cooling
- Central Air
Appliances
- Included: Gas Water Heater, Dishwasher, Disposal, Oven/Range Built-In, Refrigerator, Gas Range
Features
- Loft, Bath-Master, Bed-Master Main Level, Walk-In Closet(s), Kitchen Island, Laminate Counters, Number of Baths Main Level: 1, Number of Baths Below Grade: 1, Bonus Room Level: Upper
- Has basement: No
- Has fireplace: No
Interior area
- Total structure area: 1,194
- Total interior livable area: 1,194 sqft
- Finished area above ground: 858
- Finished area below ground: 336
Property
Parking
- Total spaces: 2
- Parking features: Detached, RV Access/Parking, Alley Access
- Garage spaces: 2
Features
- Levels: Single with Below Grade
- Patio & porch: Covered Patio/Deck
- Has spa: Yes
- Spa features: Bath
- Fencing: Metal,Wood
Lot
- Size: 4,356 sqft
- Dimensions: 100 x 42
- Features: Sm Lot 5999 SF, Auto Sprinkler System
Details
- Parcel number: RPL1860029006CA
Construction
Type & style
- Home type: SingleFamily
- Property subtype: Single Family Residence
Materials
- Foundation: Crawl Space
- Roof: Metal
Condition
- Year built: 1930
Utilities & green energy
- Water: Public
- Utilities for property: Sewer Connected, Electricity Connected
Community & neighborhood
Location
- Region: Lewiston
Other
Other facts
- Listing terms: Cash,Conventional,FHA,VA Loan
- Ownership: Fee Simple
- Road surface type: Paved
Price history
Price history is unavailable.
Public tax history
| Year | Property taxes | Tax assessment |
|---|---|---|
| 2025 | $2,420 +12.9% | $306,996 +7.1% |
| 2024 | $2,144 -2.5% | $286,621 +8.9% |
| 2023 | $2,199 +11.4% | $263,183 +2.9% |
Find assessor info on the county website
Neighborhood: 83501
Nearby schools
GreatSchools rating
- 4/10Whitman Elementary SchoolGrades: PK-5Distance: 0.5 mi
- 6/10Jenifer Junior High SchoolGrades: 6-8Distance: 0.3 mi
- 5/10Lewiston Senior High SchoolGrades: 9-12Distance: 2 mi
Schools provided by the listing agent
- Elementary: Webster
- Middle: Jenifer
- High: Lewiston
- District: Lewiston Independent School District #1
Source: IMLS. This data may not be complete. We recommend contacting the local school district to confirm school assignments for this home.
