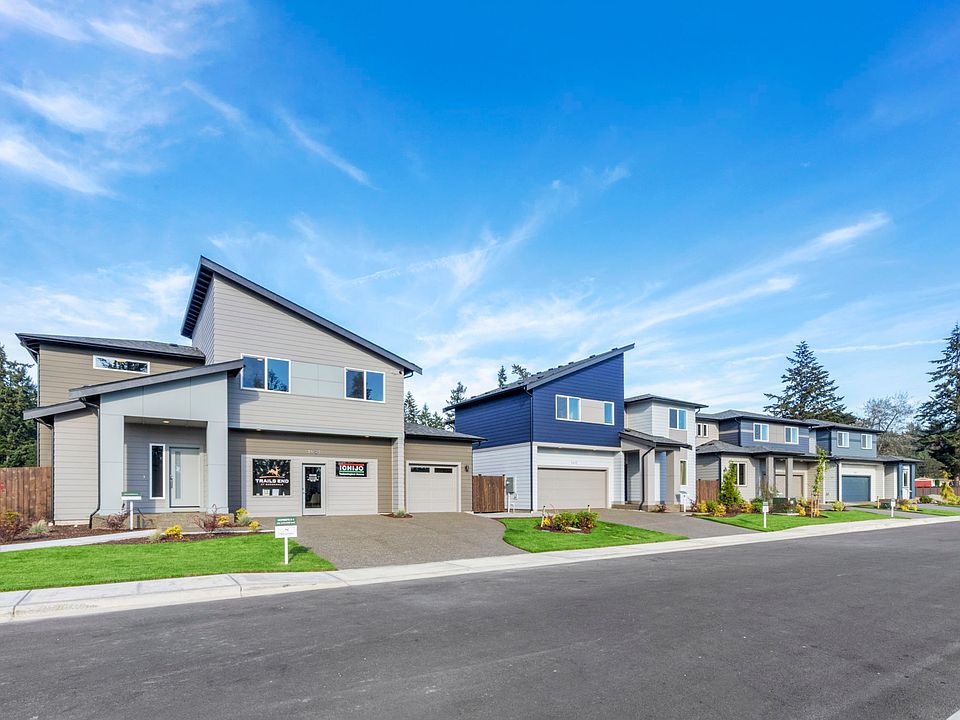23 sales in phase two come and see why.The Kobe,Homesite 71, 5 bed, 2 3/4 bath home, 3310 sqft, including a Bedrm and 3/4 bath on main floor, Large kitchen. Walk-in Pantry. Bonus room and study space upstairs. Large Primary bedroom with tray ceiling and 5 piece bathrm, 2 walk-in closets. Covered patio. Personalize your home and choose all your hard surfaces at the Design Studio. Contemporary exteriors, Piano Finish Cabinetry, Unique Interior Doors, and much more. Community will have its own Clubhouse with outdoor pool, parks and play areas.Visit Model at-1401 137th Dt E, Tacoma, WA 98445. If represented by a broker, broker must accompany & register at 1st visit. Seller offering a $30,000 Buyer bonus with use of preferred lender.
Active
Special offer
$769,990
1511 141st Street E #71, Tacoma, WA 98445
5beds
3,310sqft
Single Family Residence
Built in 2025
5,932.87 Square Feet Lot
$-- Zestimate®
$233/sqft
$78/mo HOA
What's special
Covered patioLarge kitchenBonus roomLarge primary bedroomPiano finish cabinetryTray ceilingStudy space
- 257 days |
- 40 |
- 2 |
Zillow last checked: 7 hours ago
Listing updated: October 10, 2025 at 04:26pm
Listed by:
Lisa Dufresne,
James & Associates R.E. Inc.
Source: NWMLS,MLS#: 2330326
Travel times
Schedule tour
Open houses
Facts & features
Interior
Bedrooms & bathrooms
- Bedrooms: 5
- Bathrooms: 3
- Full bathrooms: 2
- 3/4 bathrooms: 1
- Main level bathrooms: 1
- Main level bedrooms: 1
Bathroom three quarter
- Level: Main
Entry hall
- Level: Main
Heating
- Fireplace, Forced Air, Electric
Cooling
- Central Air
Appliances
- Included: Dishwasher(s), Disposal, Microwave(s), Stove(s)/Range(s), Garbage Disposal, Water Heater: Electric, Water Heater Location: Garage
Features
- Dining Room, High Tech Cabling, Walk-In Pantry
- Flooring: Vinyl Plank, Carpet
- Windows: Double Pane/Storm Window
- Number of fireplaces: 1
- Fireplace features: Electric, Main Level: 1, Fireplace
Interior area
- Total structure area: 3,310
- Total interior livable area: 3,310 sqft
Property
Parking
- Total spaces: 2
- Parking features: Attached Garage
- Attached garage spaces: 2
Features
- Levels: Two
- Stories: 2
- Entry location: Main
- Patio & porch: Double Pane/Storm Window, Dining Room, Fireplace, High Tech Cabling, Walk-In Closet(s), Walk-In Pantry, Water Heater
- Pool features: Community
- Has view: Yes
- View description: See Remarks
Lot
- Size: 5,932.87 Square Feet
- Features: Curbs, Paved, Sidewalk, Gas Available, High Speed Internet, Patio
- Topography: Level
Details
- Parcel number: TrailsEnd#71
- Zoning description: Jurisdiction: City
- Special conditions: Standard
Construction
Type & style
- Home type: SingleFamily
- Architectural style: Contemporary
- Property subtype: Single Family Residence
Materials
- Cement/Concrete, Cement Planked, Cement Plank
- Foundation: Slab
- Roof: Composition
Condition
- Under Construction
- New construction: Yes
- Year built: 2025
- Major remodel year: 2025
Details
- Builder name: Ichijio USA Co., LTD
Utilities & green energy
- Electric: Company: Elmhurst
- Sewer: Sewer Connected, Company: Pierce County
- Water: Public, Company: Parkland Light and Water
Community & HOA
Community
- Features: CCRs, Clubhouse, Park, Playground
- Subdivision: Trails End at Brookdale
HOA
- HOA fee: $78 monthly
Location
- Region: Tacoma
Financial & listing details
- Price per square foot: $233/sqft
- Annual tax amount: $1
- Date on market: 2/6/2025
- Cumulative days on market: 259 days
- Listing terms: Cash Out,Conventional,FHA,VA Loan
- Inclusions: Dishwasher(s), Garbage Disposal, Microwave(s), Stove(s)/Range(s)
About the community
PoolPlaygroundBasketballSoccer+ 4 more
Enjoy Mount Rainier Views from this beautiful community! Located near JBLM, PLU and many amenities, Trails End at Brookdale will feature over 400 beautifully designed homes with large backyards surrounded by open spaces, parks and a clubhouse with an outdoor pool. Look for cool innovative Ichijo products and unique designs.
Ichijo is building all electric net-zero energy ready single-family homes that feature contemporary designs, energy efficient building and innovative products including piano finish cabinetry, cool contemporary doors with magnetic door stops and more. Air conditioning is standard in every home!
Personalize your home at our Design Studio. Inquire with our Sales Team for more details.
$30,000 Ichijo Flex Cash!
Offer valid with signed PSA through October 31, 2025. Buyers will receive $30,000 Flex Cash, which may be applied toward closing costs, approved upgrades, or special financing (not price reduction).Source: Ichijo USA

