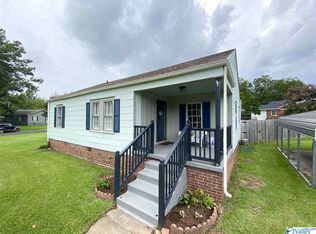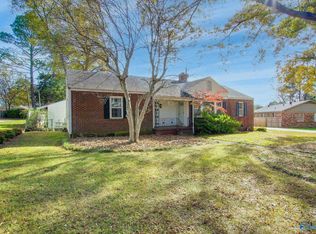Sold for $239,000
$239,000
1511 10th Ave SE, Decatur, AL 35601
3beds
1,840sqft
Single Family Residence
Built in 1948
-- sqft lot
$243,700 Zestimate®
$130/sqft
$2,165 Estimated rent
Home value
$243,700
$219,000 - $273,000
$2,165/mo
Zestimate® history
Loading...
Owner options
Explore your selling options
What's special
This full brick rancher in the heart of Decatur is an absolute must-see! The charming, whitewashed brick, spacious kitchen, formal dining room, spacious laundry area, partially floored attic, detached garage with overhead storage and a workshop, plenty of yard space, and many new upgrades leave nothing to be desired. The TWO living areas have the option to be completely closed off if you need separate space for another family member or you want to house hack! Newer roof, gas pack, and water heater! You will love being minutes away from restaurants and shopping! Extra-large fridge to remain at no additional value.
Zillow last checked: 8 hours ago
Listing updated: May 31, 2024 at 05:53pm
Listed by:
Ashton Colon 256-221-4694,
Legend Realty
Bought with:
Paige Smith, 112895
Re/Max Unlimited
Source: ValleyMLS,MLS#: 21854365
Facts & features
Interior
Bedrooms & bathrooms
- Bedrooms: 3
- Bathrooms: 2
- Full bathrooms: 2
Primary bedroom
- Features: Wood Floor
- Level: First
- Area: 234
- Dimensions: 18 x 13
Bedroom 2
- Level: First
- Area: 132
- Dimensions: 12 x 11
Bedroom 3
- Level: First
- Area: 132
- Dimensions: 12 x 11
Primary bathroom
- Level: First
- Area: 56
- Dimensions: 8 x 7
Bathroom 1
- Level: First
- Area: 54
- Dimensions: 9 x 6
Dining room
- Features: Wood Floor
- Level: First
- Area: 108
- Dimensions: 12 x 9
Kitchen
- Features: Kitchen Island, Wood Floor
- Level: First
- Area: 192
- Dimensions: 16 x 12
Living room
- Features: Fireplace, Wood Floor
- Level: First
- Area: 180
- Dimensions: 15 x 12
Den
- Level: First
- Area: 264
- Dimensions: 22 x 12
Laundry room
- Level: First
- Area: 110
- Dimensions: 11 x 10
Heating
- Central 1
Cooling
- Central 1
Features
- Basement: Crawl Space
- Number of fireplaces: 2
- Fireplace features: Two
Interior area
- Total interior livable area: 1,840 sqft
Property
Features
- Levels: One
- Stories: 1
Lot
- Dimensions: 93 x 88.72 x 136.65 x 104.62
Details
- Parcel number: 03 09 29 2 023 021.000
Construction
Type & style
- Home type: SingleFamily
- Architectural style: Ranch
- Property subtype: Single Family Residence
Condition
- New construction: No
- Year built: 1948
Utilities & green energy
- Sewer: Public Sewer
Community & neighborhood
Location
- Region: Decatur
- Subdivision: Buena Vista Estates
Other
Other facts
- Listing agreement: Agency
Price history
| Date | Event | Price |
|---|---|---|
| 7/4/2025 | Listing removed | $1,950$1/sqft |
Source: Zillow Rentals Report a problem | ||
| 5/14/2025 | Price change | $1,950-11.4%$1/sqft |
Source: Zillow Rentals Report a problem | ||
| 5/8/2025 | Listed for rent | $2,200$1/sqft |
Source: Zillow Rentals Report a problem | ||
| 5/31/2024 | Sold | $239,000-0.4%$130/sqft |
Source: | ||
| 5/16/2024 | Contingent | $239,900$130/sqft |
Source: | ||
Public tax history
| Year | Property taxes | Tax assessment |
|---|---|---|
| 2024 | -- | $13,780 |
| 2023 | -- | $13,780 |
| 2022 | -- | $13,780 +16.4% |
Find assessor info on the county website
Neighborhood: 35601
Nearby schools
GreatSchools rating
- 8/10Walter Jackson Elementary SchoolGrades: K-5Distance: 0.9 mi
- 4/10Decatur Middle SchoolGrades: 6-8Distance: 0.8 mi
- 5/10Decatur High SchoolGrades: 9-12Distance: 0.8 mi
Schools provided by the listing agent
- Elementary: Walter Jackson
- Middle: Decatur Middle School
- High: Decatur High
Source: ValleyMLS. This data may not be complete. We recommend contacting the local school district to confirm school assignments for this home.
Get pre-qualified for a loan
At Zillow Home Loans, we can pre-qualify you in as little as 5 minutes with no impact to your credit score.An equal housing lender. NMLS #10287.
Sell with ease on Zillow
Get a Zillow Showcase℠ listing at no additional cost and you could sell for —faster.
$243,700
2% more+$4,874
With Zillow Showcase(estimated)$248,574

