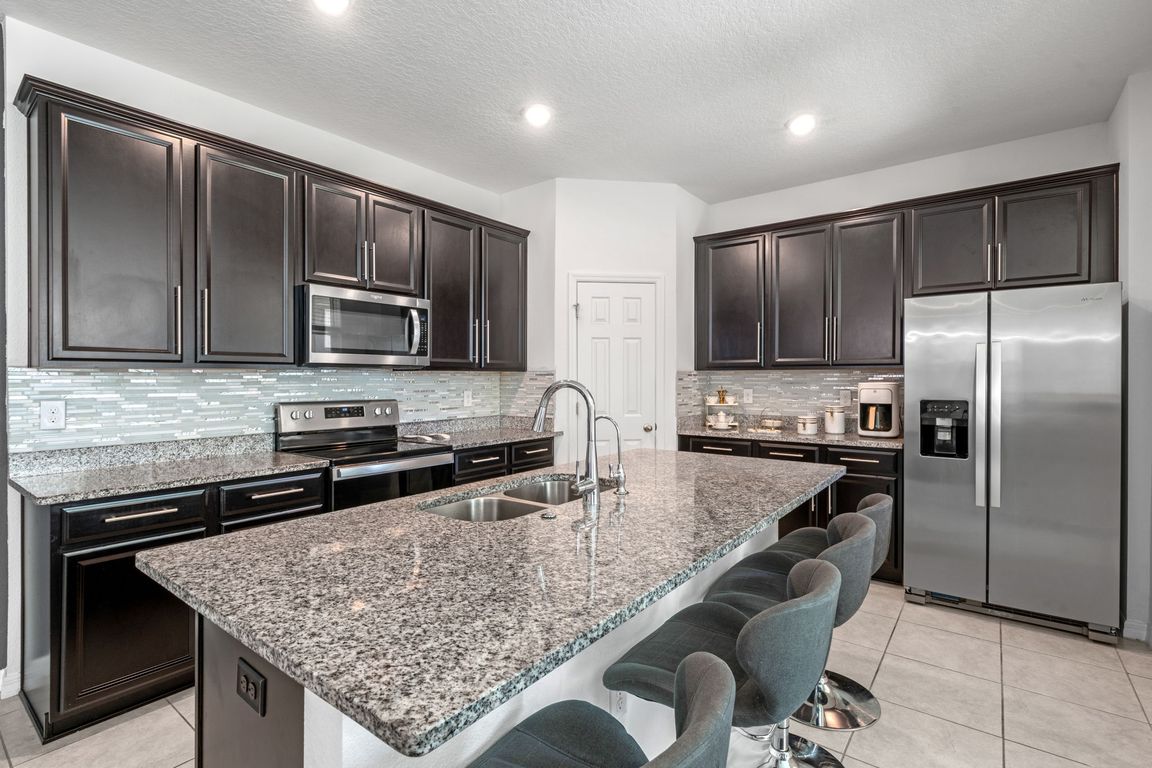
For sale
$409,999
3beds
2,094sqft
15109 Willow Arbor Cir, Orlando, FL 32824
3beds
2,094sqft
Townhouse
Built in 2020
3,989 sqft
2 Attached garage spaces
$196 price/sqft
$340 monthly HOA fee
What's special
Covered lanaiVersatile loftGenerously sized guest bedroomsSecond-floor laundry roomFlex roomOpen floorplanCeiling fans
Step into this well-cared-for, move-in ready 2-story end-unit townhome located in the welcoming community of Arbors at Meadow Woods. This spacious home offers 3 bedrooms, 2.5 bathrooms, a flex office space, and a thoughtfully designed open floorplan perfect for both daily living and entertaining. Step inside to find ...
- 7 days |
- 651 |
- 33 |
Likely to sell faster than
Source: Stellar MLS,MLS#: O6347965 Originating MLS: Orlando Regional
Originating MLS: Orlando Regional
Travel times
Living Room
Kitchen
Primary Bedroom
Zillow last checked: 7 hours ago
Listing updated: October 04, 2025 at 01:11pm
Listing Provided by:
Veronica Figueroa 407-519-3980,
EXP REALTY LLC 888-883-8509,
Guillermo Otero Herrera 786-715-7785,
EXP REALTY LLC
Source: Stellar MLS,MLS#: O6347965 Originating MLS: Orlando Regional
Originating MLS: Orlando Regional

Facts & features
Interior
Bedrooms & bathrooms
- Bedrooms: 3
- Bathrooms: 3
- Full bathrooms: 2
- 1/2 bathrooms: 1
Primary bedroom
- Features: Walk-In Closet(s)
- Level: Second
- Area: 286 Square Feet
- Dimensions: 22x13
Bedroom 2
- Features: Walk-In Closet(s)
- Level: Second
- Area: 120 Square Feet
- Dimensions: 12x10
Bedroom 3
- Features: Walk-In Closet(s)
- Level: Second
- Area: 121 Square Feet
- Dimensions: 11x11
Dining room
- Level: First
- Area: 120 Square Feet
- Dimensions: 12x10
Kitchen
- Level: First
- Area: 180 Square Feet
- Dimensions: 12x15
Living room
- Level: First
- Area: 153 Square Feet
- Dimensions: 9x17
Office
- Level: First
- Area: 81 Square Feet
- Dimensions: 9x9
Heating
- Electric
Cooling
- Central Air
Appliances
- Included: Convection Oven, Dishwasher, Disposal, Dryer, Electric Water Heater, Microwave, Range, Refrigerator, Washer, Water Filtration System, Water Softener
- Laundry: Inside, Laundry Room
Features
- Ceiling Fan(s), Living Room/Dining Room Combo, Open Floorplan, PrimaryBedroom Upstairs, Stone Counters, Tray Ceiling(s), Walk-In Closet(s)
- Flooring: Carpet, Tile
- Doors: Sliding Doors
- Has fireplace: No
Interior area
- Total structure area: 2,874
- Total interior livable area: 2,094 sqft
Video & virtual tour
Property
Parking
- Total spaces: 2
- Parking features: Garage - Attached
- Attached garage spaces: 2
Features
- Levels: Two
- Stories: 2
- Patio & porch: Rear Porch
- Exterior features: Sidewalk
Lot
- Size: 3,989 Square Feet
Details
- Parcel number: 252429008000770
- Zoning: P-D
- Special conditions: None
Construction
Type & style
- Home type: Townhouse
- Property subtype: Townhouse
Materials
- Block, Concrete, Stucco
- Foundation: Other
- Roof: Shingle
Condition
- New construction: No
- Year built: 2020
Utilities & green energy
- Sewer: Public Sewer
- Water: Public
- Utilities for property: Public
Community & HOA
Community
- Features: Dog Park, Playground, Pool, Sidewalks
- Subdivision: ARBORS/MDW WOODS
HOA
- Has HOA: Yes
- Services included: Community Pool
- HOA fee: $340 monthly
- HOA name: Association Mgt Company
- HOA phone: 407-910-4348
- Pet fee: $0 monthly
Location
- Region: Orlando
Financial & listing details
- Price per square foot: $196/sqft
- Tax assessed value: $359,877
- Annual tax amount: $4,542
- Date on market: 9/29/2025
- Listing terms: Cash,Conventional,FHA,VA Loan
- Ownership: Fee Simple
- Total actual rent: 0
- Road surface type: Asphalt