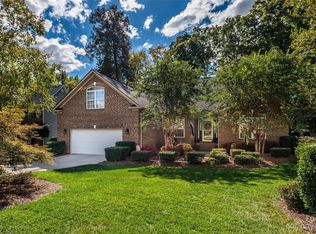Closed
$472,500
15108 Castlebridge Ln, Matthews, NC 28104
4beds
1,888sqft
Single Family Residence
Built in 1999
0.38 Acres Lot
$489,900 Zestimate®
$250/sqft
$2,309 Estimated rent
Home value
$489,900
$465,000 - $514,000
$2,309/mo
Zestimate® history
Loading...
Owner options
Explore your selling options
What's special
This charming two-story 4-bedroom, 2.5-bath home offers standout curb appeal with a welcoming front porch and beautifully maintained exterior. Inside, the spacious family living area is filled with natural light from abundant windows and centers around a cozy fireplace. The kitchen features updated cabinetry with modern pulls, sleek stainless steel appliances—including a range, microwave, and dishwasher—perfect for everyday living and entertaining. The expansive primary suite boasts a tray ceiling, while the ensuite bath includes a double vanity, separate shower, relaxing soaking tub, and private toilet room. Enjoy year-round comfort in the enclosed back patio with ceiling fan and large windows, all overlooking a generously sized backyard bordered by mature trees for added privacy.
Zillow last checked: 8 hours ago
Listing updated: December 18, 2025 at 10:18am
Listing Provided by:
Jacki Shaffer contracts@offerpad.com,
OfferPad Brokerage LLC
Bought with:
Joan Goode
Dickens Mitchener & Associates Inc
Source: Canopy MLS as distributed by MLS GRID,MLS#: 4256034
Facts & features
Interior
Bedrooms & bathrooms
- Bedrooms: 4
- Bathrooms: 3
- Full bathrooms: 3
Primary bedroom
- Level: Upper
- Area: 245.38 Square Feet
- Dimensions: 14' 7" X 16' 10"
Bedroom s
- Level: Upper
- Area: 150.54 Square Feet
- Dimensions: 11' 7" X 13' 0"
Bedroom s
- Level: Upper
- Area: 105.8 Square Feet
- Dimensions: 10' 0" X 10' 7"
Bedroom s
- Level: Upper
- Area: 113.78 Square Feet
- Dimensions: 9' 9" X 11' 8"
Kitchen
- Level: Main
- Area: 99.16 Square Feet
- Dimensions: 10' 2" X 9' 9"
Living room
- Level: Main
- Area: 241.17 Square Feet
- Dimensions: 14' 4" X 16' 10"
Heating
- Natural Gas
Cooling
- Central Air
Appliances
- Included: Dishwasher, Electric Range, Microwave
- Laundry: Upper Level
Features
- Has basement: No
- Fireplace features: Living Room
Interior area
- Total structure area: 1,888
- Total interior livable area: 1,888 sqft
- Finished area above ground: 1,888
- Finished area below ground: 0
Property
Parking
- Total spaces: 2
- Parking features: Attached Garage, Garage Faces Front, Garage on Main Level
- Attached garage spaces: 2
Features
- Levels: Two
- Stories: 2
Lot
- Size: 0.38 Acres
Details
- Parcel number: 07099151
- Zoning: AQ8
- Special conditions: Standard
Construction
Type & style
- Home type: SingleFamily
- Property subtype: Single Family Residence
Materials
- Brick Partial, Vinyl
- Foundation: Crawl Space
Condition
- New construction: No
- Year built: 1999
Utilities & green energy
- Sewer: Public Sewer
- Water: City
Community & neighborhood
Location
- Region: Matthews
- Subdivision: Madison Ridge
Other
Other facts
- Listing terms: Cash,Conventional,FHA,VA Loan
- Road surface type: Concrete, Paved
Price history
| Date | Event | Price |
|---|---|---|
| 12/18/2025 | Sold | $472,500-3.6%$250/sqft |
Source: | ||
| 11/13/2025 | Price change | $489,900-1%$259/sqft |
Source: | ||
| 10/13/2025 | Price change | $494,900-1%$262/sqft |
Source: | ||
| 9/26/2025 | Price change | $499,900-2%$265/sqft |
Source: | ||
| 8/26/2025 | Price change | $509,900-1.9%$270/sqft |
Source: | ||
Public tax history
| Year | Property taxes | Tax assessment |
|---|---|---|
| 2025 | $3,176 +20.8% | $464,400 +55.5% |
| 2024 | $2,628 +4.2% | $298,700 |
| 2023 | $2,522 +0.8% | $298,700 |
Find assessor info on the county website
Neighborhood: 28104
Nearby schools
GreatSchools rating
- 9/10Stallings Elementary SchoolGrades: PK-5Distance: 0.3 mi
- 10/10Porter Ridge Middle SchoolGrades: 6-8Distance: 5.8 mi
- 7/10Porter Ridge High SchoolGrades: 9-12Distance: 5.6 mi
Get a cash offer in 3 minutes
Find out how much your home could sell for in as little as 3 minutes with a no-obligation cash offer.
Estimated market value
$489,900
Get a cash offer in 3 minutes
Find out how much your home could sell for in as little as 3 minutes with a no-obligation cash offer.
Estimated market value
$489,900
