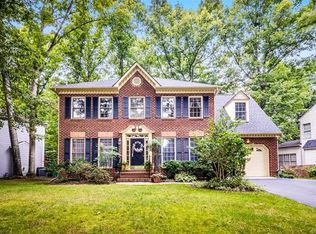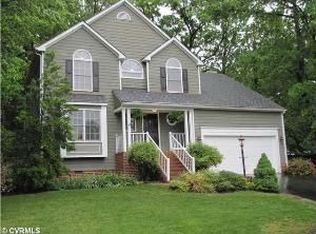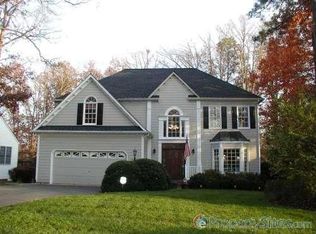Sold for $515,000 on 04/21/25
$515,000
15107 Martin Glen Ter, Midlothian, VA 23112
4beds
2,398sqft
Single Family Residence
Built in 1992
9,060.48 Square Feet Lot
$527,300 Zestimate®
$215/sqft
$2,747 Estimated rent
Home value
$527,300
$501,000 - $554,000
$2,747/mo
Zestimate® history
Loading...
Owner options
Explore your selling options
What's special
Welcome to this absolutely STUNNING and Thoughtfully Updated home nestled within Woodlake's Beautiful Martin Glen neighborhood! This 2,398 sq ft, 4 Bedroom, 2.5 Bath home w/ Screen Porch is 100% MOVE-IN READY! Has NEW HARDIPLANK SIDING (2025), NEW GUTTERS (2025), VINYL WINDOWS (Pella), RE-PAVED DRIVEWAY (2020) & Dimensional Shingle Roof. Inside, the home is FRESHLY PAINTED throughout (2025), offers a NEWLY REMODELED KITCHEN (2020) w/ 42" CABINETS, QUARTZ COUNTERS, TILE BACKSPLASH, SS APPLIANCES, GAS Range, & UNDER MOUNT LIGHTING, Pantry and Drop Zone off the garage. The main living area offers HARDWOOD FLOORS, Gas Fireplace, and 9' Ceilings. UPSTAIRS is the PRIMARY SUITE w/ TRAY CEILING detail, completely REMODELED EN-SUITE BATH w/ NEW CABINETS, QUARTZ Counters, TILE FRAME-LESS GLASS SHOWER, FREESTANDING TUB, and W/IN CLOSET. 3 Add'l BDRMS w/ Hardwood Floors or NEW CARPET, CFANs, and Updated Full Bath complete the upstairs. The SCREEN PORCH is a perfect place to lounge on those cool, breezy Summer and Fall nights with Friends and Family. An Oversized Deck, Whole Yard Sprinkler System and Electric Car Charger are just a few more of this home's additional exterior features. Schedule your showing today!
Zillow last checked: 8 hours ago
Listing updated: April 22, 2025 at 06:53am
Listed by:
Georgia Cole 804-240-8301,
North Point Realty
Bought with:
Cary Ridenhour, 0225255753
EXP Realty LLC
Source: CVRMLS,MLS#: 2507119 Originating MLS: Central Virginia Regional MLS
Originating MLS: Central Virginia Regional MLS
Facts & features
Interior
Bedrooms & bathrooms
- Bedrooms: 4
- Bathrooms: 3
- Full bathrooms: 2
- 1/2 bathrooms: 1
Primary bedroom
- Description: HWD Floors, En-Suite Bath, CFAN, Walk-In Closet
- Level: Second
- Dimensions: 0 x 0
Bedroom 2
- Description: HWD Floors, CFAN
- Level: Second
- Dimensions: 0 x 0
Bedroom 3
- Description: HWD Floors, CFAN, Large Closet
- Level: Second
- Dimensions: 0 x 0
Bedroom 4
- Description: Huge, Carpet, Walk-In Closet
- Level: Second
- Dimensions: 0 x 0
Additional room
- Description: Drop Zone
- Level: First
- Dimensions: 0 x 0
Dining room
- Description: HWD Floors, Natrual Light, Crown Molding
- Level: First
- Dimensions: 0 x 0
Family room
- Description: HWD Floors, GAS FP, CFAN, Natural Light
- Level: First
- Dimensions: 0 x 0
Foyer
- Description: HWD Floors, Crown Molding
- Level: First
- Dimensions: 0 x 0
Other
- Description: Tub & Shower
- Level: Second
Half bath
- Level: First
Kitchen
- Description: Remodeled, SS Appl, Quartz Counters, Tile Floors
- Level: First
- Dimensions: 0 x 0
Laundry
- Level: Second
- Dimensions: 0 x 0
Living room
- Description: HWD Floors, Bay Window, Natural Light
- Level: First
- Dimensions: 0 x 0
Heating
- Electric, Forced Air, Heat Pump, Natural Gas
Cooling
- Central Air, Heat Pump
Appliances
- Included: Dishwasher, Gas Cooking, Disposal, Gas Water Heater, Microwave, Oven, Stove
- Laundry: Washer Hookup, Dryer Hookup
Features
- Bay Window, Ceiling Fan(s), Dining Area, Separate/Formal Dining Room, Double Vanity, Eat-in Kitchen, Fireplace, Granite Counters, High Ceilings, High Speed Internet, Bath in Primary Bedroom, Pantry, Cable TV, Wired for Data, Walk-In Closet(s)
- Flooring: Partially Carpeted, Tile, Wood
- Doors: Sliding Doors
- Windows: Thermal Windows
- Basement: Crawl Space
- Attic: Floored,Walk-up
- Number of fireplaces: 1
- Fireplace features: Gas
Interior area
- Total interior livable area: 2,398 sqft
- Finished area above ground: 2,398
- Finished area below ground: 0
Property
Parking
- Total spaces: 2
- Parking features: Attached, Direct Access, Driveway, Garage, Garage Door Opener, Off Street, Oversized, Paved, Garage Faces Rear, Two Spaces, Garage Faces Side, Electric Vehicle Charging Station(s)
- Attached garage spaces: 2
- Has uncovered spaces: Yes
Features
- Levels: Two
- Stories: 2
- Patio & porch: Stoop, Deck
- Exterior features: Deck, Sprinkler/Irrigation, Paved Driveway
- Pool features: Pool, Community
- Fencing: None
- Waterfront features: Water Access
Lot
- Size: 9,060 sqft
Details
- Parcel number: 716677850600000
- Zoning description: R9
Construction
Type & style
- Home type: SingleFamily
- Architectural style: Two Story,Transitional
- Property subtype: Single Family Residence
Materials
- Brick, Drywall, HardiPlank Type
- Roof: Composition,Shingle
Condition
- Resale
- New construction: No
- Year built: 1992
Utilities & green energy
- Sewer: Public Sewer
- Water: Public
Community & neighborhood
Community
- Community features: Common Grounds/Area, Clubhouse, Dock, Home Owners Association, Lake, Playground, Park, Pond, Pool, Trails/Paths
Location
- Region: Midlothian
- Subdivision: Martin Glen
HOA & financial
HOA
- Has HOA: Yes
- HOA fee: $123 quarterly
- Services included: Clubhouse, Common Areas, Pool(s), Water Access
Other
Other facts
- Ownership: Individuals
- Ownership type: Sole Proprietor
Price history
| Date | Event | Price |
|---|---|---|
| 4/21/2025 | Sold | $515,000+1%$215/sqft |
Source: | ||
| 3/31/2025 | Pending sale | $509,950$213/sqft |
Source: | ||
| 3/26/2025 | Listed for sale | $509,950+195.6%$213/sqft |
Source: | ||
| 6/29/2000 | Sold | $172,500$72/sqft |
Source: Public Record | ||
Public tax history
| Year | Property taxes | Tax assessment |
|---|---|---|
| 2025 | $3,901 +1.8% | $438,300 +3% |
| 2024 | $3,830 +6.4% | $425,600 +7.6% |
| 2023 | $3,601 +7.7% | $395,700 +8.9% |
Find assessor info on the county website
Neighborhood: 23112
Nearby schools
GreatSchools rating
- 6/10Woolridge Elementary SchoolGrades: PK-5Distance: 0.6 mi
- 6/10Tomahawk Creek Middle SchoolGrades: 6-8Distance: 3.5 mi
- 9/10Cosby High SchoolGrades: 9-12Distance: 1 mi
Schools provided by the listing agent
- Elementary: Woolridge
- Middle: Tomahawk Creek
- High: Cosby
Source: CVRMLS. This data may not be complete. We recommend contacting the local school district to confirm school assignments for this home.
Get a cash offer in 3 minutes
Find out how much your home could sell for in as little as 3 minutes with a no-obligation cash offer.
Estimated market value
$527,300
Get a cash offer in 3 minutes
Find out how much your home could sell for in as little as 3 minutes with a no-obligation cash offer.
Estimated market value
$527,300


