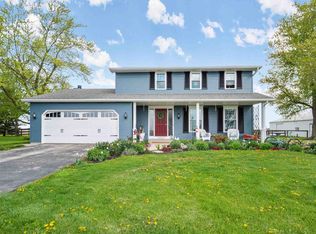All Brick, 3 Bedroom home with 2 full Baths. Separate living and family rooms. Kitchen with all appliances included. Deck off patio door. The property has an attached two car garage, and a 23'x23' detached 2-car garage outbuilding. Driveway is asphalt to house. Property is being sold as-is with 10 day rights to inspect. Listing agents are Father/Brother to seller.
This property is off market, which means it's not currently listed for sale or rent on Zillow. This may be different from what's available on other websites or public sources.
