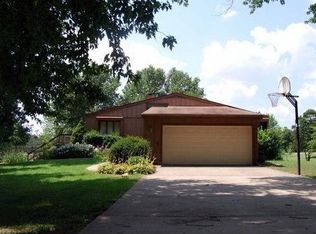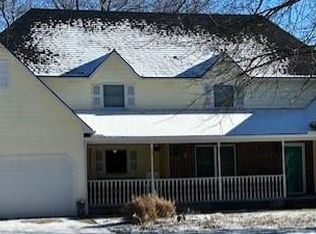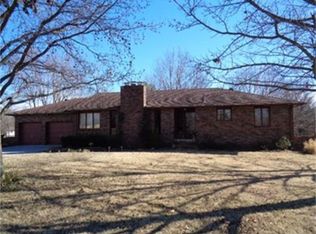Sold
Price Unknown
15106 E Quaker Rd, Nevada, MO 64772
4beds
5,648sqft
Single Family Residence
Built in 1980
3 Acres Lot
$341,300 Zestimate®
$--/sqft
$2,567 Estimated rent
Home value
$341,300
Estimated sales range
Not available
$2,567/mo
Zestimate® history
Loading...
Owner options
Explore your selling options
What's special
Beautiful 4 bedroom 3 bath home in southwest Missouri. Offering the tranquility of nature while also being just outside of the noisy city limits. Feel at home with Big rooms, walk in closets, cabinetry, and crown molding- just a few of many things this home can offer for your family. Enjoy the woods inside a peaceful sunroom, or watch the snowfall by your new fire place. The walkout basement showcases a perfect spot for workout equipment and tanning and is the perfect candidate to be made into finished square footage and No home is complete without coverage for your vehicles and toys like an attached two car garage. 100x100 pad and gravel lot is a big head start for a shop or extra garage. (Can also remove lot and re seed) -Inside the Nevada school district -2 miles out of city limits -rural water -Septic -No HOA -appliances and more -Perfect placed between two cities. 80 miles to Kansas City, 60 miles to Joplin.
Disclaimer: Zillow shows 7/10 for flood factor. Despite trying to rectify this, it has not changed. The property is not in flood plane. The Property has never flooded. There is not special insurance needs/coverages for this property.
Zillow last checked: 8 hours ago
Listing updated: April 01, 2025 at 02:27pm
Listing Provided by:
Christopher Stjernholm 315-557-7820,
Trelora Realty
Bought with:
J.J. CURTIS, 2001014771
CURTIS & SONS REALTY
Source: Heartland MLS as distributed by MLS GRID,MLS#: 2508023
Facts & features
Interior
Bedrooms & bathrooms
- Bedrooms: 4
- Bathrooms: 3
- Full bathrooms: 3
Bedroom 1
- Level: Main
Bedroom 2
- Level: Main
Bedroom 3
- Level: Main
Bedroom 4
- Level: Main
Bathroom 1
- Level: Main
Bathroom 2
- Level: Main
Bathroom 2
- Level: Main
Heating
- Forced Air
Cooling
- Electric
Appliances
- Included: Dishwasher, Dryer, Refrigerator, Washer
Features
- Basement: Partial
- Has fireplace: No
Interior area
- Total structure area: 5,648
- Total interior livable area: 5,648 sqft
- Finished area above ground: 2,824
- Finished area below ground: 2,824
Property
Parking
- Total spaces: 2
- Parking features: Detached
- Garage spaces: 2
Lot
- Size: 3 Acres
Details
- Parcel number: 185.021007.0
Construction
Type & style
- Home type: SingleFamily
- Property subtype: Single Family Residence
Materials
- Other
- Roof: Other
Condition
- Year built: 1980
Utilities & green energy
- Sewer: Public Sewer
- Water: Public
Community & neighborhood
Location
- Region: Nevada
- Subdivision: Other
HOA & financial
HOA
- Has HOA: No
Other
Other facts
- Listing terms: Cash,Conventional,FHA,VA Loan
- Ownership: Private
Price history
| Date | Event | Price |
|---|---|---|
| 3/26/2025 | Sold | -- |
Source: | ||
| 1/24/2025 | Pending sale | $359,899$64/sqft |
Source: | ||
| 12/3/2024 | Price change | $359,899-1.4%$64/sqft |
Source: | ||
| 10/3/2024 | Price change | $364,999-6.1%$65/sqft |
Source: | ||
| 9/4/2024 | Listed for sale | $388,888-0.3%$69/sqft |
Source: | ||
Public tax history
| Year | Property taxes | Tax assessment |
|---|---|---|
| 2025 | -- | $41,480 +14% |
| 2024 | $1,975 +0.6% | $36,380 +5.5% |
| 2023 | $1,963 +5.4% | $34,480 |
Find assessor info on the county website
Neighborhood: 64772
Nearby schools
GreatSchools rating
- NABryan Elementary SchoolGrades: PK-1Distance: 2.7 mi
- 6/10Nevada Middle SchoolGrades: 6-8Distance: 3 mi
- 5/10Nevada High SchoolGrades: 9-12Distance: 2.7 mi
Sell for more on Zillow
Get a Zillow Showcase℠ listing at no additional cost and you could sell for .
$341,300
2% more+$6,826
With Zillow Showcase(estimated)$348,126


