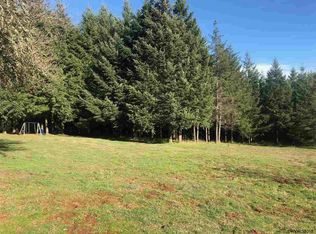Sold for $799,000
Listed by:
NIKKI WEINER Cell:503-931-0032,
Re/Max Integrity - Salem
Bought with: Premiere Property Group, Llc Albany
$799,000
15105 Orchard Knob Rd, Dallas, OR 97338
3beds
2,611sqft
Single Family Residence
Built in 1991
4.9 Acres Lot
$802,100 Zestimate®
$306/sqft
$3,858 Estimated rent
Home value
$802,100
$730,000 - $882,000
$3,858/mo
Zestimate® history
Loading...
Owner options
Explore your selling options
What's special
Nestled in nature and minutes to market!! Just under 5 acres of property offers the perfect blend of country living with easy access to town. Surrounded by Douglas Fir trees this home features large upstairs bedrooms with ample light and a main-floor primary suite. Recent updates include HVAC, water heater, Anderson windows, roof, interior and exterior paint, water softener & more. Enjoy a 24x48x16 shop with 220V, loafing shed, 2 fenced pastures with culverts, and electric gate for privacy and convenience.
Zillow last checked: 8 hours ago
Listing updated: January 13, 2026 at 01:45pm
Listed by:
NIKKI WEINER Cell:503-931-0032,
Re/Max Integrity - Salem
Bought with:
BRYAN REHNBERG
Premiere Property Group, Llc Albany
Source: WVMLS,MLS#: 825709
Facts & features
Interior
Bedrooms & bathrooms
- Bedrooms: 3
- Bathrooms: 3
- Full bathrooms: 2
- 1/2 bathrooms: 1
- Main level bathrooms: 2
Primary bedroom
- Level: Main
Bedroom 2
- Level: Upper
Bedroom 3
- Level: Upper
Dining room
- Features: Formal
- Level: Main
Family room
- Level: Upper
Kitchen
- Level: Main
Living room
- Level: Main
Heating
- Heat Pump
Appliances
- Included: Dishwasher, Disposal, Microwave, Range Included, Electric Water Heater
- Laundry: Main Level
Features
- Flooring: Laminate
- Has fireplace: Yes
- Fireplace features: Wood Burning
Interior area
- Total structure area: 2,611
- Total interior livable area: 2,611 sqft
Property
Parking
- Total spaces: 2
- Parking features: Attached
- Attached garage spaces: 2
Features
- Levels: Two
- Stories: 2
- Patio & porch: Deck
- Has view: Yes
- View description: Mountain(s), Territorial
Lot
- Size: 4.90 Acres
Details
- Additional structures: Workshop, Shed(s), RV/Boat Storage
- Parcel number: 477444
- Zoning: AR5
Construction
Type & style
- Home type: SingleFamily
- Property subtype: Single Family Residence
Materials
- Wood Siding, Lap Siding
- Foundation: Continuous
- Roof: Composition
Condition
- New construction: No
- Year built: 1991
Utilities & green energy
- Electric: 1/Main
- Sewer: Septic Tank
- Water: Well
Community & neighborhood
Location
- Region: Dallas
- Subdivision: PARTITION PLAT 1990-0022
Other
Other facts
- Listing agreement: Exclusive Right To Sell
- Price range: $799K - $799K
- Listing terms: VA Loan,Cash,Conventional
Price history
| Date | Event | Price |
|---|---|---|
| 6/6/2025 | Sold | $799,000$306/sqft |
Source: | ||
| 5/7/2025 | Pending sale | $799,000$306/sqft |
Source: | ||
| 4/25/2025 | Price change | $799,000-2.4%$306/sqft |
Source: | ||
| 4/17/2025 | Price change | $819,000-3.5%$314/sqft |
Source: | ||
| 3/24/2025 | Price change | $849,000-2.4%$325/sqft |
Source: | ||
Public tax history
| Year | Property taxes | Tax assessment |
|---|---|---|
| 2024 | $3,294 +4.3% | $265,042 +3% |
| 2023 | $3,157 +2.7% | $257,328 +3% |
| 2022 | $3,075 +10.3% | $249,836 +3% |
Find assessor info on the county website
Neighborhood: 97338
Nearby schools
GreatSchools rating
- 3/10Lyle Elementary SchoolGrades: K-3Distance: 2.8 mi
- 4/10Lacreole Middle SchoolGrades: 6-8Distance: 3.6 mi
- 2/10Dallas High SchoolGrades: 9-12Distance: 3.9 mi
Schools provided by the listing agent
- Elementary: Lyle
- Middle: LaCreole
- High: Dallas
Source: WVMLS. This data may not be complete. We recommend contacting the local school district to confirm school assignments for this home.
Get a cash offer in 3 minutes
Find out how much your home could sell for in as little as 3 minutes with a no-obligation cash offer.
Estimated market value$802,100
Get a cash offer in 3 minutes
Find out how much your home could sell for in as little as 3 minutes with a no-obligation cash offer.
Estimated market value
$802,100
