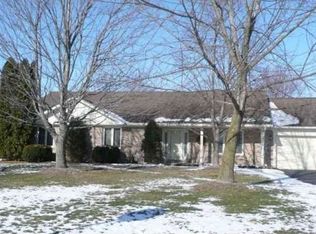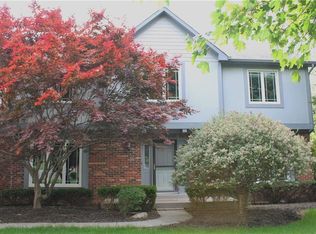Sold
$435,000
15104 Romalong Ln, Carmel, IN 46032
4beds
2,670sqft
Residential, Single Family Residence
Built in 1986
0.49 Acres Lot
$471,800 Zestimate®
$163/sqft
$3,389 Estimated rent
Home value
$471,800
$448,000 - $495,000
$3,389/mo
Zestimate® history
Loading...
Owner options
Explore your selling options
What's special
Light, Bright and Adorable! Phenomenal floor plan. Soaring ceilings. Sensational Backyard. Updated kitchen & baths. Seller has replaced everything in the past 6 years. Newer roof, most windows are new, SS appliances, AND newer high efficiency HVAC. Kitchen features white cabinets & granite tops, 6 burner gas stove, huge SS fridge, coffee bar & pantry. Brand new MB w/ spacious shower and walk-in closet + new linen cabinet in the water closet. Enjoy the 1/2 acre back yard complete with full privacy fence and spacious covered deck.
Zillow last checked: 8 hours ago
Listing updated: September 27, 2023 at 06:03am
Listing Provided by:
Kristie Blankenhorn 317-590-3074,
F.C. Tucker Company
Bought with:
Chelsea Sharpe
F.C. Tucker Company
Source: MIBOR as distributed by MLS GRID,MLS#: 21939208
Facts & features
Interior
Bedrooms & bathrooms
- Bedrooms: 4
- Bathrooms: 3
- Full bathrooms: 3
- Main level bathrooms: 2
- Main level bedrooms: 3
Primary bedroom
- Features: Engineered Hardwood
- Level: Main
- Area: 225 Square Feet
- Dimensions: 15x15
Bedroom 2
- Level: Main
- Area: 156 Square Feet
- Dimensions: 13x12
Bedroom 3
- Level: Main
- Area: 121 Square Feet
- Dimensions: 11x11
Other
- Features: Engineered Hardwood
- Level: Main
- Area: 40 Square Feet
- Dimensions: 8x5
Bonus room
- Level: Upper
- Area: 675 Square Feet
- Dimensions: 27x25
Dining room
- Features: Engineered Hardwood
- Level: Main
- Area: 160 Square Feet
- Dimensions: 16x10
Great room
- Features: Engineered Hardwood
- Level: Main
- Area: 336 Square Feet
- Dimensions: 21x16
Kitchen
- Features: Engineered Hardwood
- Level: Main
- Area: 182 Square Feet
- Dimensions: 14x13
Heating
- Forced Air, High Efficiency (90%+ AFUE )
Cooling
- Has cooling: Yes
Appliances
- Included: Disposal, Gas Water Heater, MicroHood, Gas Oven, Refrigerator, Water Softener Owned
- Laundry: Main Level
Features
- Attic Access, Attic Pull Down Stairs, Double Vanity, Cathedral Ceiling(s), Ceiling Fan(s), Walk-In Closet(s)
- Windows: Screens, Windows Vinyl, Wood Work Painted
- Has basement: No
- Attic: Access Only,Pull Down Stairs
- Number of fireplaces: 1
- Fireplace features: Great Room, Wood Burning
Interior area
- Total structure area: 2,670
- Total interior livable area: 2,670 sqft
- Finished area below ground: 0
Property
Parking
- Total spaces: 2
- Parking features: Attached
- Attached garage spaces: 2
Features
- Levels: One
- Stories: 1
- Patio & porch: Covered, Porch
- Fencing: Fence Full Rear,Privacy
Lot
- Size: 0.49 Acres
Details
- Additional structures: Barn Mini
- Parcel number: 290914101020000015
- Horse amenities: None
Construction
Type & style
- Home type: SingleFamily
- Architectural style: Cape Cod
- Property subtype: Residential, Single Family Residence
Materials
- Brick, Cedar
- Foundation: Block
Condition
- New construction: No
- Year built: 1986
Utilities & green energy
- Electric: 200+ Amp Service
- Water: Municipal/City
- Utilities for property: Electricity Connected
Community & neighborhood
Community
- Community features: Park, Playground, Tennis Court(s)
Location
- Region: Carmel
- Subdivision: Village Farms
HOA & financial
HOA
- Has HOA: Yes
- HOA fee: $550 annually
- Amenities included: Clubhouse, Playground, Pool
- Services included: Clubhouse, Tennis Court(s)
- Association phone: 317-816-7010
Price history
| Date | Event | Price |
|---|---|---|
| 9/26/2023 | Sold | $435,000+10.1%$163/sqft |
Source: | ||
| 8/26/2023 | Pending sale | $395,000$148/sqft |
Source: | ||
| 8/24/2023 | Listed for sale | $395,000+51.9%$148/sqft |
Source: | ||
| 8/25/2017 | Sold | $260,000+4%$97/sqft |
Source: | ||
| 7/17/2017 | Pending sale | $249,900$94/sqft |
Source: CENTURY 21 Scheetz #21496161 Report a problem | ||
Public tax history
| Year | Property taxes | Tax assessment |
|---|---|---|
| 2024 | $3,895 +7.8% | $359,100 +4.5% |
| 2023 | $3,615 +10.4% | $343,800 +9.7% |
| 2022 | $3,274 +4.1% | $313,300 +13.2% |
Find assessor info on the county website
Neighborhood: 46032
Nearby schools
GreatSchools rating
- 7/10Shamrock Springs Elementary SchoolGrades: PK-4Distance: 1.1 mi
- 9/10Westfield Middle SchoolGrades: 7-8Distance: 3.2 mi
- 10/10Westfield High SchoolGrades: 9-12Distance: 3.4 mi
Schools provided by the listing agent
- Middle: Westfield Middle School
- High: Westfield High School
Source: MIBOR as distributed by MLS GRID. This data may not be complete. We recommend contacting the local school district to confirm school assignments for this home.
Get a cash offer in 3 minutes
Find out how much your home could sell for in as little as 3 minutes with a no-obligation cash offer.
Estimated market value$471,800
Get a cash offer in 3 minutes
Find out how much your home could sell for in as little as 3 minutes with a no-obligation cash offer.
Estimated market value
$471,800

