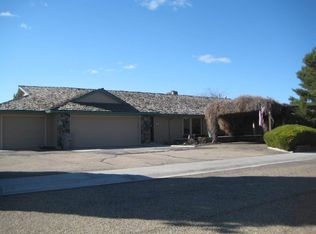Sold
Price Unknown
15103 Castle Way, Caldwell, ID 83607
4beds
2baths
2,242sqft
Single Family Residence
Built in 1977
0.35 Acres Lot
$495,400 Zestimate®
$--/sqft
$2,258 Estimated rent
Home value
$495,400
$456,000 - $540,000
$2,258/mo
Zestimate® history
Loading...
Owner options
Explore your selling options
What's special
Nestled in peaceful El Rancho Heights this beautifully updated home sits on a generous spread of .35 acres allowing room to breathe. This home easily adapts to your needs by offering 4 bedrooms, 2 bathrooms, a formal dining room and a modern open concept kitchen and family room. Thoughtful finishes including lime-washed walls, masonry fireplace, stylish backsplashes and sweeping wood beams along the ceiling bring character and charm setting this home above the rest. Retreat to the primary suite where you'll find a sunken jetted tub surrounded by window walls creating a spa-like experience right at home. Immerse yourself outside under an expansive covered patio ideal for relaxing evenings or entertaining. With plenty of space to garden, room to roam or simply enjoy peace and privacy, this outdoor space is a true extension of this tasteful home. Comfort, style and tranquility all just moments from Lake Lowell, Mallard Park, Downtown Caldwell to dining and shopping and easily commute on Hwy 55.
Zillow last checked: 8 hours ago
Listing updated: July 17, 2025 at 06:24pm
Listed by:
Hailey Koeppl 208-562-7487,
Silvercreek Realty Group
Bought with:
Sandy Fear
Homes of Idaho
Source: IMLS,MLS#: 98948556
Facts & features
Interior
Bedrooms & bathrooms
- Bedrooms: 4
- Bathrooms: 2
- Main level bathrooms: 2
- Main level bedrooms: 4
Primary bedroom
- Level: Main
Bedroom 2
- Level: Main
Bedroom 3
- Level: Main
Bedroom 4
- Level: Main
Dining room
- Level: Main
Family room
- Level: Main
Kitchen
- Level: Main
Heating
- Forced Air, Natural Gas
Cooling
- Central Air
Appliances
- Included: Gas Water Heater, Dishwasher, Disposal, Microwave, Oven/Range Freestanding, Refrigerator, Washer, Dryer
Features
- Solid Surface Counters, Number of Baths Main Level: 2
- Flooring: Tile, Carpet
- Has basement: No
- Has fireplace: Yes
- Fireplace features: Other
Interior area
- Total structure area: 2,242
- Total interior livable area: 2,242 sqft
- Finished area above ground: 2,242
Property
Parking
- Total spaces: 2
- Parking features: Attached
- Attached garage spaces: 2
Features
- Levels: One
- Fencing: Full,Cross Fenced,Vinyl,Wire
Lot
- Size: 0.35 Acres
- Features: 10000 SF - .49 AC, Garden, Irrigation Available, Chickens, Auto Sprinkler System, Full Sprinkler System, Pressurized Irrigation Sprinkler System
Details
- Parcel number: 21802000 0
Construction
Type & style
- Home type: SingleFamily
- Property subtype: Single Family Residence
Materials
- Frame
- Foundation: Crawl Space
- Roof: Composition
Condition
- Year built: 1977
Utilities & green energy
- Sewer: Septic Tank
- Water: Community Service
Community & neighborhood
Location
- Region: Caldwell
- Subdivision: El Rancho Heigh
HOA & financial
HOA
- Has HOA: Yes
- HOA fee: $134 quarterly
Other
Other facts
- Listing terms: Cash,Conventional,FHA,VA Loan
- Ownership: Fee Simple
- Road surface type: Paved
Price history
Price history is unavailable.
Public tax history
| Year | Property taxes | Tax assessment |
|---|---|---|
| 2025 | -- | $477,000 +5.4% |
| 2024 | $1,723 +4.7% | $452,700 +7.7% |
| 2023 | $1,645 -12.2% | $420,500 -11.5% |
Find assessor info on the county website
Neighborhood: 83607
Nearby schools
GreatSchools rating
- 4/10Lakevue Elementary SchoolGrades: PK-5Distance: 2.3 mi
- 5/10Vallivue Middle SchoolGrades: 6-8Distance: 1 mi
- 5/10Vallivue High SchoolGrades: 9-12Distance: 1.7 mi
Schools provided by the listing agent
- Elementary: Lakevue
- Middle: Vallivue Middle
- High: Vallivue
- District: Vallivue School District #139
Source: IMLS. This data may not be complete. We recommend contacting the local school district to confirm school assignments for this home.
