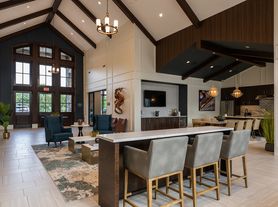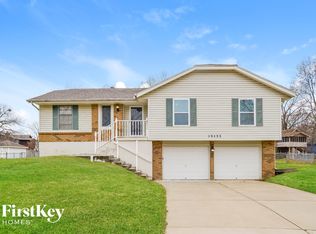We make Pre-Leasing easy! Apply now and, once you're approved, take this home off the market by paying a Pre-Lease Hold Fee; ask your Leasing Professional for more information. Once the home is made ready, we'll notify you that it's available for touring and for you to accept or decline. If you decline the home, we'll be happy to help you find a different home or refund your Hold Fee. This home is currently occupied and coming soon; please respect the current resident's privacy and do not disturb. Please note that the advertised price may exclude additional fees. These include a mandatory $55 application fee per applicant; a one-time $75 admin fee; a $11 monthly utility management fee; fees for amenities like smart home or internet service; and optional conditional fees for services like self-guided tours with third-party provider Rently ($1.99 to $11.99), pet fees/rent, or pool maintenance, if applicable. HOA application and amenity fees, where applicable, are paid directly to the HOA. Get rewarded for rental payments and more through FirstKey Homes Rewards - a rewarding and fun loyalty program. Get the home you want and the value you deserve with FirstKey Homes. Use our website to Apply Online, Schedule a Self-Tour, Review Resident Qualifications or Search More Homes; or contact our leasing department for help today. Pets are welcome. Apply soon, homes can go fast!
3 bedroom, 3 bathroom rental home in Olathe, KS, may be just the home for you. The patio/balcony will provide you hours of outdoor enjoyment.
FirstKey Homes, LLC is an Equal Housing Lessor under the FHA. Applicable local, state and federal laws may apply. Lease terms and conditions apply. This is not an offer to rent—you must submit additional information for review and approval. Listed features may not be accurate; confirm details with a leasing representative. Certain cities and municipalities – including St. Louis and Chicago – require a home inspection prior to a new resident taking possession of the home. If you are leasing a home in one of these areas, please note that your move-in date could be adjusted to accommodate inspection requirements. Please ask your leasing agent for more details. BEWARE OF RENTAL SCAMS: FirstKey Homes exclusively manages our homes (no third-party management). We do not lease homes through Craigslist, SocialServe, LetGo, Facebook Marketplace or other classified advertising services. We will never ask for wire transfers, cash apps like Venmo, Zelle, CashApp PayPal, or any other transferring method to collect funds. See FirstKey Homes website for full details and conditions. Listing photos are provided to help you select a home; all photos shown are for representative and illustrative purposes only but may not be exact. Colors and photo size may vary based on different resolutions, hue, brightness, contrast, or other photo variations. Photos on websites may be modified, changed, or amended at any time. For new construction homes, actual homes may vary, photos may be of similar home/floorplan, home may be under construction and photos may not be of actual home, individual homes, amenities, features, and views may differ. If you have any concerns, please schedule a tour prior to applying or leasing the listed home.
House for rent
$2,960/mo
15102 W 131st St, Olathe, KS 66062
3beds
2,397sqft
Price may not include required fees and charges.
Single family residence
Available Wed Dec 24 2025
Cats, dogs OK
Central air
Hookups laundry
Garage parking
-- Heating
What's special
Outdoor enjoyment
- 13 days |
- -- |
- -- |
Travel times
Looking to buy when your lease ends?
Consider a first-time homebuyer savings account designed to grow your down payment with up to a 6% match & a competitive APY.
Facts & features
Interior
Bedrooms & bathrooms
- Bedrooms: 3
- Bathrooms: 3
- Full bathrooms: 3
Cooling
- Central Air
Appliances
- Included: Disposal, WD Hookup
- Laundry: Hookups
Features
- WD Hookup
- Has basement: Yes
Interior area
- Total interior livable area: 2,397 sqft
Property
Parking
- Parking features: Garage
- Has garage: Yes
- Details: Contact manager
Details
- Parcel number: DP947000000020
Construction
Type & style
- Home type: SingleFamily
- Property subtype: Single Family Residence
Condition
- Year built: 1990
Community & HOA
Location
- Region: Olathe
Financial & listing details
- Lease term: Contact For Details
Price history
| Date | Event | Price |
|---|---|---|
| 10/25/2025 | Listed for rent | $2,960+42.3%$1/sqft |
Source: Zillow Rentals | ||
| 11/26/2023 | Listing removed | -- |
Source: Zillow Rentals | ||
| 11/18/2023 | Price change | $2,080-3%$1/sqft |
Source: Zillow Rentals | ||
| 10/31/2023 | Price change | $2,145-2.3%$1/sqft |
Source: Zillow Rentals | ||
| 10/25/2023 | Listed for rent | $2,195+2.3%$1/sqft |
Source: Zillow Rentals | ||

