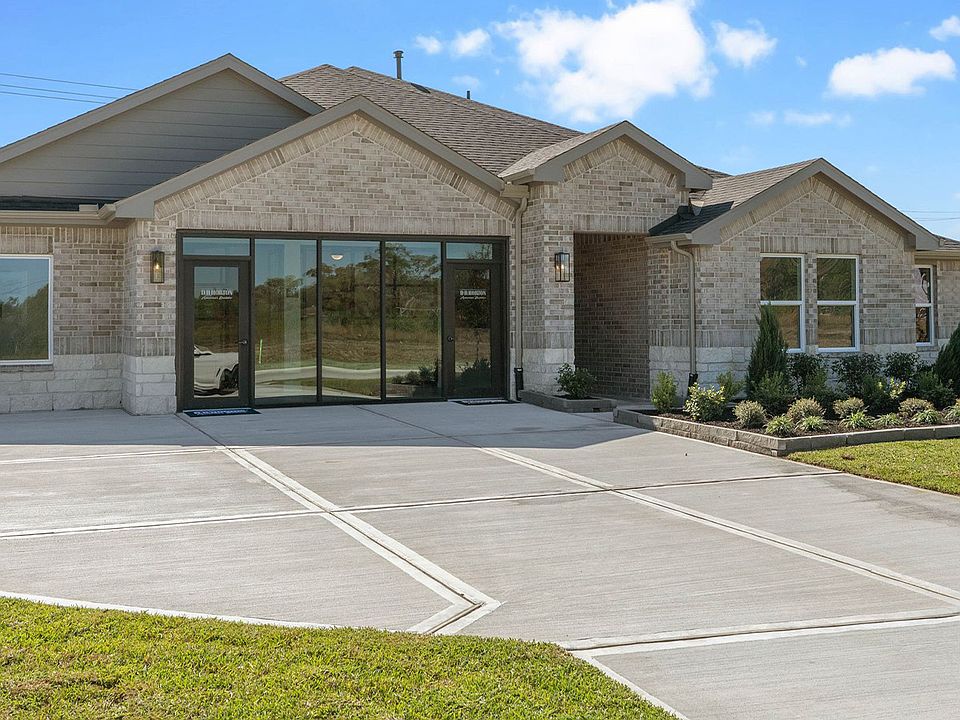INCREDIBLE NEW D.R. HORTON 4 BEDROOM ONE STORY IN THE RIVERSIDE ESTATES COMMUNITY! LOCATED ON HUGE CORNER HOMESITE! 3 CAR GARAGE! Unbelievable Floorplan Perfect for Entertaining! Fantastic Gameroom/Flexroom Space Can Also Serve as a Home Office! This Lovely Home is Filled with Desinger Details and Offers Tons of Options for Modern Day Living! Wonderful Island Kitchen with SO Much Storage and Amazing Countertop Space! Private Primary Bedroom Suite with Spa Like Bath Retreat and HUGE Walk In Closet! Spacious Secondary Bedrooms! Great Outdoor Space with Useful Covered Patio! Riverside Estates is in an Exceptional Location Close to Dining and Entertaining Options and will Include Pickleball for Residents! Hurry and Call Today!
New construction
$584,440
15102 Cibolo Ln, Baytown, TX 77523
4beds
3,323sqft
Single Family Residence
Built in 2026
0.27 Acres Lot
$580,900 Zestimate®
$176/sqft
$63/mo HOA
What's special
Home officeCovered patioHuge walk in closetIsland kitchenCountertop spaceCorner homesitePrivate primary bedroom suite
Call: (936) 549-0546
- 45 days |
- 21 |
- 2 |
Zillow last checked: 8 hours ago
Listing updated: October 02, 2025 at 06:22pm
Listed by:
Heather Chavana 832-532-9592,
D.R. Horton Homes
Source: HAR,MLS#: 72882487
Travel times
Schedule tour
Select your preferred tour type — either in-person or real-time video tour — then discuss available options with the builder representative you're connected with.
Facts & features
Interior
Bedrooms & bathrooms
- Bedrooms: 4
- Bathrooms: 3
- Full bathrooms: 2
- 1/2 bathrooms: 1
Rooms
- Room types: Family Room, Utility Room
Primary bathroom
- Features: Primary Bath: Double Sinks
Kitchen
- Features: Breakfast Bar, Kitchen Island, Kitchen open to Family Room, Walk-in Pantry
Heating
- Natural Gas
Cooling
- Ceiling Fan(s), Electric
Appliances
- Included: Water Heater, Disposal, Microwave, Gas Cooktop, Dishwasher
- Laundry: Electric Dryer Hookup, Gas Dryer Hookup, Washer Hookup
Features
- High Ceilings, Prewired for Alarm System, Walk-In Closet(s)
- Flooring: Carpet, Vinyl
- Windows: Insulated/Low-E windows
Interior area
- Total structure area: 3,323
- Total interior livable area: 3,323 sqft
Property
Parking
- Total spaces: 3
- Parking features: Attached, Garage Door Opener
- Attached garage spaces: 3
Features
- Stories: 1
- Patio & porch: Covered
- Exterior features: Sprinkler System
- Fencing: Back Yard
Lot
- Size: 0.27 Acres
- Features: Back Yard, Corner Lot, Subdivided, 0 Up To 1/4 Acre
Construction
Type & style
- Home type: SingleFamily
- Architectural style: Traditional
- Property subtype: Single Family Residence
Materials
- Batts Insulation, Blown-In Insulation, Brick, Cement Siding
- Foundation: Slab
- Roof: Composition
Condition
- New construction: Yes
- Year built: 2026
Details
- Builder name: D.R. Horton
Utilities & green energy
- Water: Water District
Green energy
- Green verification: HERS Index Score
- Energy efficient items: Attic Vents, Thermostat, Lighting, HVAC, HVAC>13 SEER, Other Energy Features
Community & HOA
Community
- Security: Prewired for Alarm System
- Subdivision: Riverside Estates
HOA
- Has HOA: Yes
- HOA fee: $750 annually
Location
- Region: Baytown
Financial & listing details
- Price per square foot: $176/sqft
- Date on market: 9/23/2025
- Listing terms: Cash,Conventional,FHA
About the community
COME TOUR OUR NEW MODEL!
We welcome you to Riverside Estates, a charming new community coming soon to Baytown, Texas! Conveniently positioned near I-10 and Grand Parkway (99), Riverside Estates provides easy access to nearby attractions, restaurants, parks, and more.
Located in a fast-growing area, Baytown offers a welcoming hometown feel with all the convenience of modern living. Discover the perfect blend of comfort, convenience, and community at Riverside Estates - your next place to call home!
Call us today for more information.
Source: DR Horton

