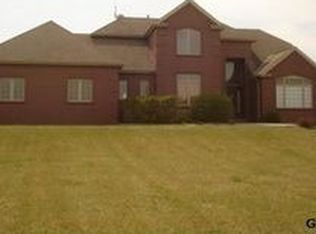Sold for $752,000 on 05/29/25
$752,000
15100 Plum Ridge Rd, Lincoln, NE 68527
4beds
3,768sqft
Single Family Residence
Built in 1993
5.19 Acres Lot
$775,000 Zestimate®
$200/sqft
$4,043 Estimated rent
Home value
$775,000
$698,000 - $860,000
$4,043/mo
Zestimate® history
Loading...
Owner options
Explore your selling options
What's special
Welcome to this 1 owner home sitting on 5 well appointed acres with easy access to all of Lincoln and Omaha! This 2 story home features soaring entry ceiling height, great open kitchen, dining, and family room on the main level as well as great room and formal dining room. The 2nd floor features a Primary suite with a wonderful bathroom that includes both a walk in shower and soaking tub. 2nd floor is finished off with 2 more bedrooms and another full bathroom. The walk-out basement is finished with a huge recreation room that has the 4th full bathroom. There is also a very nice sized storage room and a dedicated storm shelter. The property also features an attached 3 stall garage and a detached 2+ stall garage/shop area that has full electrical hook up. You'll enjoy those spring and fall evenings overlooking your private Koi pond and waterfall while listening to the waterfowl at the neighboring ponds. This is an acreage you don't want to miss seeing!
Zillow last checked: 8 hours ago
Listing updated: May 29, 2025 at 09:06am
Listed by:
Eric Lemke 402-432-0742,
Nest Real Estate, LLC,
Jennifer Lemke 402-440-4406,
Nest Real Estate, LLC
Bought with:
Krista Zobel, 20050501
Nest Real Estate, LLC
Source: GPRMLS,MLS#: 22508942
Facts & features
Interior
Bedrooms & bathrooms
- Bedrooms: 4
- Bathrooms: 4
- Full bathrooms: 4
- Main level bathrooms: 1
Primary bedroom
- Level: Second
- Area: 280
- Dimensions: 20 x 14
Bedroom 2
- Level: Second
- Area: 156
- Dimensions: 13 x 12
Bedroom 3
- Level: Second
- Area: 136.5
- Dimensions: 13 x 10.5
Bedroom 4
- Level: Main
- Area: 130
- Dimensions: 13 x 10
Primary bathroom
- Features: Full
Dining room
- Level: Main
- Area: 166.75
- Dimensions: 11.5 x 14.5
Family room
- Level: Main
- Area: 384
- Dimensions: 16 x 24
Kitchen
- Level: Main
- Area: 169
- Dimensions: 13 x 13
Living room
- Level: Main
- Area: 240.5
- Dimensions: 13 x 18.5
Basement
- Area: 1452
Heating
- Electric, Heat Pump
Cooling
- Central Air
Appliances
- Included: Dishwasher, Disposal, Microwave
Features
- Basement: Walk-Out Access,Full
- Number of fireplaces: 2
- Fireplace features: Wood Burning, Wood Burning Stove
Interior area
- Total structure area: 3,768
- Total interior livable area: 3,768 sqft
- Finished area above ground: 2,818
- Finished area below ground: 950
Property
Parking
- Total spaces: 5
- Parking features: Attached, Detached
- Attached garage spaces: 5
Features
- Levels: Two
- Patio & porch: Porch, Patio, Deck
- Exterior features: Storm Cellar
- Fencing: None
Lot
- Size: 5.19 Acres
- Dimensions: 451 x 539 x 310 x 125 x 142 x 414
- Features: Over 5 up to 10 Acres
Details
- Additional structures: Outbuilding
- Parcel number: 2322100011000
Construction
Type & style
- Home type: SingleFamily
- Property subtype: Single Family Residence
Materials
- Foundation: Concrete Perimeter
- Roof: Composition
Condition
- Not New and NOT a Model
- New construction: No
- Year built: 1993
Utilities & green energy
- Sewer: Septic Tank
- Water: Rural Water, Well
Community & neighborhood
Location
- Region: Lincoln
- Subdivision: Plum Ridge
HOA & financial
HOA
- Has HOA: Yes
- HOA fee: $25 annually
- Association name: Plum Ridge
Other
Other facts
- Listing terms: Private Financing Available,VA Loan,FHA,Conventional,Cash
- Ownership: Fee Simple
Price history
| Date | Event | Price |
|---|---|---|
| 5/29/2025 | Sold | $752,000+3.7%$200/sqft |
Source: | ||
| 4/11/2025 | Pending sale | $725,000$192/sqft |
Source: | ||
| 4/9/2025 | Listed for sale | $725,000$192/sqft |
Source: | ||
Public tax history
| Year | Property taxes | Tax assessment |
|---|---|---|
| 2024 | $6,838 -23.6% | $703,200 +3% |
| 2023 | $8,954 +1.5% | $682,700 +27.6% |
| 2022 | $8,823 +3.5% | $534,900 +2.4% |
Find assessor info on the county website
Neighborhood: 68527
Nearby schools
GreatSchools rating
- 7/10Elementary School At EagleGrades: PK-5Distance: 4.7 mi
- 9/10Waverly Middle SchoolGrades: 6-8Distance: 5.7 mi
- 8/10Waverly High SchoolGrades: 9-12Distance: 5.9 mi
Schools provided by the listing agent
- Elementary: Eagle
- Middle: Waverly
- High: Waverly
- District: Waverly
Source: GPRMLS. This data may not be complete. We recommend contacting the local school district to confirm school assignments for this home.

Get pre-qualified for a loan
At Zillow Home Loans, we can pre-qualify you in as little as 5 minutes with no impact to your credit score.An equal housing lender. NMLS #10287.
