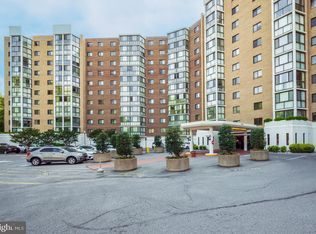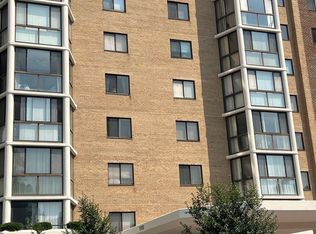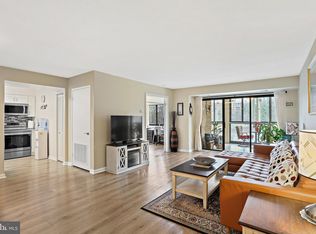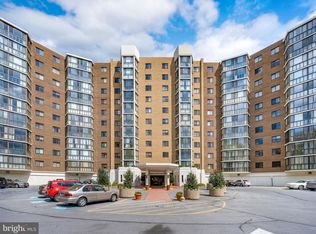Sold for $335,000 on 06/17/25
$335,000
15100 Interlachen Dr #4-221, Silver Spring, MD 20906
3beds
1,530sqft
Condominium
Built in 1984
-- sqft lot
$323,000 Zestimate®
$219/sqft
$2,986 Estimated rent
Home value
$323,000
$307,000 - $339,000
$2,986/mo
Zestimate® history
Loading...
Owner options
Explore your selling options
What's special
**Now\$330,000--$20K Price Drop!*** Welcome to a sunlit 3-bed, 2.5-bath treasure in the vibrant 55+ community of ** Leisure World***! This spacious condo comes with ***Garage parking***, ***Private storage room*** , ***additional cage storage***and a home warranty. Enjoy brand new upgrades: ***all 3 toilets & garbage disposal replaced July 2024***, plus ***newly painted***, ***plush new carpeting*** in the bedrooms and *** new flooring*** in the kitchen! Leis Wld has EV car charging stations. This condo is located half way down the hallway for added quiet on the 2nd floor of a hi-rise building plus offers easy access to the buildings socials perks--***movies nights, game gatherings, and a cozy library** just steps away. Leisure World has Tennis and Pickleball courts, 2 clubhouses with indoor and outdoor pools, restaurants, lounge/bar in Clubhouse 1. Fitness center with trainers in Clubhouse 2. Professional golf course with onsite PRO and putting green. Over 40 clubs.
Zillow last checked: 8 hours ago
Listing updated: June 17, 2025 at 09:18am
Listed by:
MarilynC Chmielewski 301-538-1063,
Weichert, REALTORS
Bought with:
Marilyn Charity, 577351
Washington Fine Properties, LLC
Source: Bright MLS,MLS#: MDMC2166432
Facts & features
Interior
Bedrooms & bathrooms
- Bedrooms: 3
- Bathrooms: 3
- Full bathrooms: 2
- 1/2 bathrooms: 1
- Main level bathrooms: 3
- Main level bedrooms: 3
Primary bedroom
- Features: Flooring - Carpet, Window Treatments, Bathroom - Stall Shower, Primary Bedroom - Dressing Area, Walk-In Closet(s)
- Level: Main
- Area: 192 Square Feet
- Dimensions: 12 x 16
Bedroom 2
- Features: Flooring - Carpet, Window Treatments
- Level: Main
- Area: 117 Square Feet
- Dimensions: 9 x 13
Bedroom 3
- Features: Flooring - Carpet, Window Treatments
- Level: Main
- Area: 150 Square Feet
- Dimensions: 10 x 15
Dining room
- Level: Main
- Area: 156 Square Feet
- Dimensions: 13 x 12
Living room
- Level: Main
- Area: 208 Square Feet
- Dimensions: 13 x 16
Screened porch
- Level: Unspecified
Other
- Features: Flooring - Carpet, Ceiling Fan(s)
- Level: Main
- Area: 180 Square Feet
- Dimensions: 9 x 20
Heating
- Forced Air, Electric
Cooling
- Central Air, Ceiling Fan(s), Electric
Appliances
- Included: Dishwasher, Disposal, Dryer, Exhaust Fan, Humidifier, Ice Maker, Microwave, Oven/Range - Electric, Refrigerator, Washer, Water Heater
- Laundry: In Unit
Features
- Kitchen - Table Space, Dining Area, Floor Plan - Traditional
- Flooring: Laminate, Carpet
- Windows: Window Treatments
- Has basement: No
- Has fireplace: No
Interior area
- Total structure area: 1,530
- Total interior livable area: 1,530 sqft
- Finished area above ground: 1,530
- Finished area below ground: 0
Property
Parking
- Total spaces: 1
- Parking features: Garage Faces Front, Attached
- Attached garage spaces: 1
Accessibility
- Accessibility features: Doors - Lever Handle(s), Doors - Swing In, Grip-Accessible Features
Features
- Levels: One
- Stories: 1
- Patio & porch: Screened Porch
- Exterior features: Balcony
- Pool features: Community
- Has view: Yes
- View description: Other
Details
- Additional structures: Above Grade, Below Grade
- Parcel number: 161302763560
- Zoning: PRC
- Special conditions: Standard
Construction
Type & style
- Home type: Condo
- Architectural style: Traditional
- Property subtype: Condominium
- Attached to another structure: Yes
Materials
- Brick
Condition
- New construction: No
- Year built: 1984
Details
- Builder model: M w/garage, storage rm
Utilities & green energy
- Electric: Circuit Breakers
- Sewer: Public Sewer
- Water: Public
- Utilities for property: Cable Connected, Cable
Community & neighborhood
Security
- Security features: Security Gate, Fire Sprinkler System, 24 Hour Security
Community
- Community features: Pool
Senior living
- Senior community: Yes
Location
- Region: Silver Spring
- Subdivision: Greens At Leisure World
HOA & financial
HOA
- Has HOA: No
- Amenities included: Community Center, Elevator(s), Fitness Center, Storage, Golf Club, Jogging Path, Party Room, Indoor Pool, Security, Tennis Court(s), Gated
- Services included: Cable TV, Common Area Maintenance, Custodial Services Maintenance, Maintenance Structure, Management, Insurance, Recreation Facility, Reserve Funds, Road Maintenance, Sewer, Snow Removal, Trash, Water
- Association name: Greens Ii At Leisure World
Other fees
- Condo and coop fee: $1,195 monthly
Other
Other facts
- Listing agreement: Exclusive Right To Sell
- Listing terms: Cash,Conventional
- Ownership: Condominium
Price history
| Date | Event | Price |
|---|---|---|
| 6/17/2025 | Sold | $335,000+1.5%$219/sqft |
Source: | ||
| 6/3/2025 | Pending sale | $330,000$216/sqft |
Source: | ||
| 5/28/2025 | Price change | $330,000-3.8%$216/sqft |
Source: | ||
| 4/29/2025 | Price change | $343,000-2%$224/sqft |
Source: | ||
| 2/24/2025 | Listed for sale | $350,000+6.1%$229/sqft |
Source: | ||
Public tax history
| Year | Property taxes | Tax assessment |
|---|---|---|
| 2025 | $2,510 -14.5% | $271,667 +6.5% |
| 2024 | $2,936 -0.1% | $255,000 |
| 2023 | $2,938 +4.4% | $255,000 |
Find assessor info on the county website
Neighborhood: Leisure World
Nearby schools
GreatSchools rating
- 5/10Flower Valley Elementary SchoolGrades: K-5Distance: 1.3 mi
- 6/10Earle B. Wood Middle SchoolGrades: 6-8Distance: 2.2 mi
- 6/10Rockville High SchoolGrades: 9-12Distance: 3 mi
Schools provided by the listing agent
- District: Montgomery County Public Schools
Source: Bright MLS. This data may not be complete. We recommend contacting the local school district to confirm school assignments for this home.

Get pre-qualified for a loan
At Zillow Home Loans, we can pre-qualify you in as little as 5 minutes with no impact to your credit score.An equal housing lender. NMLS #10287.
Sell for more on Zillow
Get a free Zillow Showcase℠ listing and you could sell for .
$323,000
2% more+ $6,460
With Zillow Showcase(estimated)
$329,460


