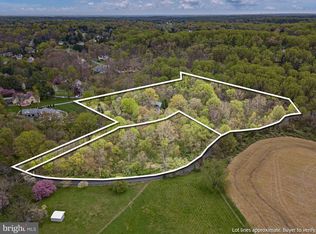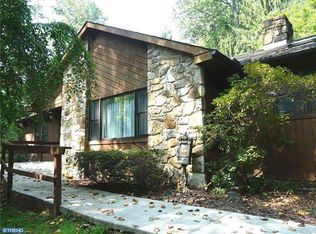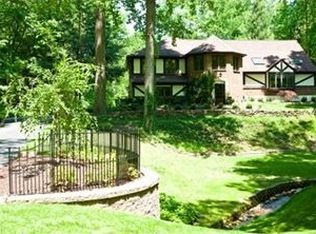Sold for $865,000
$865,000
1510 Yeatmans Station Rd, Landenberg, PA 19350
3beds
2,245sqft
Single Family Residence
Built in 1961
7.5 Acres Lot
$865,900 Zestimate®
$385/sqft
$3,582 Estimated rent
Home value
$865,900
$805,000 - $935,000
$3,582/mo
Zestimate® history
Loading...
Owner options
Explore your selling options
What's special
Amazing mid-century hillside ranch. The home offers stunning views of woodlands and meadows. The property is across from an access road to the White Clay Creek State Park. Trails for hiking and biking abound. A nature lovers paradise. There are many native plants. Perfect for the gardener. Opportunity for a pool or tennis court. Spacious rooms make entertaining a pleasure and small groups feel comfortable sitting by the fire. There are many retro touches throughout the house. The kitchen is a cook's delight offering good storage and ample work space. It also allows for casual dining. And then there are the views - a year round display. The living room is a quiet spot with a wood-burning fireplace and access to a sheltered patio. Cork flooring is in living room and kitchen, adding another retro touch. The dining room blends with the comfy family room and overlooks a tranquil wooded backyard. A balcony offers quiet al fresco meals or a good morning start with coffee. The primary bedroom is quiet and at the back of the house. It comes complete with a nice sized step-in closet. There are retro touches in the bath with a large walk-in shower. Two large rooms in the house offer many uses. The main level office has a separate entrance and is a large flexible space great for entertaining or your workout studio. It has a mini split for heat and A/C. Large windows offer stunning views year round. There is potential for an in-law suite, music room, library or whatever your needs may be. The second room on the lower level offers great views and access to a patio. The laundry room is in this area behind doors - full sized appliances. Additionally on the lower level there are two bedrooms with a hall bath which includes a tub, and a basement room /workspace which are in addition to the previously described studio. The hall is large and has offered space for wine racks and beloved books and games. Owner owned water filter system. Outside there is a carport adjacent to the house. 2-3 cars could be parked there easily. A storage/workshop is at one end of the carport. There is a large fenced garden area. A large shed provides space for tools and equipment. An estate setting but convenient to Lantana Square, Hockessin, Newark and Pike Creek Valley. 7.5340 acres surround the house. Want to have a horse - this may be the perfect spot, with extensive open space nearby. Come make this house your home. Surrounding neighborhoods of Merestone, North Star, Beech Hill. This is a unique opportunity to own a large parcel in a conservation protected area of Chester County. PLEASE BE SURE TO CLOSE GARDEN GATE
Zillow last checked: 8 hours ago
Listing updated: October 10, 2024 at 09:54am
Listed by:
Charles Ingersoll 302-571-8855,
BHHS Fox & Roach-Greenville,
Listing Team: The Ferreira Group, Co-Listing Team: The Ferreira Group,Co-Listing Agent: Brian J Ferreira 609-707-5124,
BHHS Fox & Roach-Greenville
Bought with:
Wendy Roberts
Long & Foster Real Estate, Inc.
Mike Mulholland, RS277114
Long & Foster Real Estate, Inc.
Source: Bright MLS,MLS#: PACT2064188
Facts & features
Interior
Bedrooms & bathrooms
- Bedrooms: 3
- Bathrooms: 3
- Full bathrooms: 2
- 1/2 bathrooms: 1
- Main level bathrooms: 2
- Main level bedrooms: 1
Basement
- Area: 0
Heating
- Forced Air, Oil
Cooling
- Ceiling Fan(s), Ductless, Central Air, Electric
Appliances
- Included: Dishwasher, Dryer, Refrigerator, Water Heater, Trash Compactor, Microwave, Washer, Water Conditioner - Owned, Water Treat System, Electric Water Heater
- Laundry: Lower Level, Washer In Unit, Dryer In Unit, Laundry Room
Features
- Breakfast Area, Built-in Features, Ceiling Fan(s), Combination Dining/Living, Entry Level Bedroom, Family Room Off Kitchen, Open Floorplan, Kitchen - Gourmet, Pantry, Studio, Dry Wall, Block Walls
- Flooring: Carpet, Hardwood, Laminate, Other, Wood
- Windows: Skylight(s), Sliding
- Basement: Connecting Stairway,Partial,Finished,Heated,Improved,Interior Entry
- Number of fireplaces: 1
Interior area
- Total structure area: 2,245
- Total interior livable area: 2,245 sqft
- Finished area above ground: 2,245
- Finished area below ground: 0
Property
Parking
- Total spaces: 8
- Parking features: Crushed Stone, Detached Carport, Driveway
- Carport spaces: 2
- Uncovered spaces: 6
Accessibility
- Accessibility features: None
Features
- Levels: Two
- Stories: 2
- Patio & porch: Patio
- Exterior features: Rain Gutters, Play Area, Balcony
- Pool features: None
- Has view: Yes
- View description: Garden, Courtyard, Trees/Woods
Lot
- Size: 7.50 Acres
- Features: Adjoins - Public Land, Backs to Trees, Private, Secluded, Sloped, Wooded, Vegetation Planting, Suburban
Details
- Additional structures: Above Grade, Below Grade
- Parcel number: 6007 0017
- Zoning: RESIDENTIAL
- Special conditions: Standard
Construction
Type & style
- Home type: SingleFamily
- Architectural style: Contemporary,Mid-Century Modern
- Property subtype: Single Family Residence
Materials
- Stone, Block, Concrete, Wood Siding
- Foundation: Block, Slab
- Roof: Flat
Condition
- Very Good
- New construction: No
- Year built: 1961
Utilities & green energy
- Sewer: On Site Septic
- Water: Well
Community & neighborhood
Location
- Region: Landenberg
- Subdivision: Landenberg
- Municipality: NEW GARDEN TWP
Other
Other facts
- Listing agreement: Exclusive Right To Sell
- Listing terms: Cash,Conventional
- Ownership: Fee Simple
- Road surface type: Gravel
Price history
| Date | Event | Price |
|---|---|---|
| 10/10/2024 | Sold | $865,000-3.4%$385/sqft |
Source: | ||
| 9/6/2024 | Contingent | $895,000$399/sqft |
Source: | ||
| 8/31/2024 | Price change | $895,000-5.8%$399/sqft |
Source: | ||
| 7/5/2024 | Price change | $950,000-13.6%$423/sqft |
Source: | ||
| 6/24/2024 | Listed for sale | $1,100,000$490/sqft |
Source: | ||
Public tax history
| Year | Property taxes | Tax assessment |
|---|---|---|
| 2025 | $12,583 +2.7% | $299,010 |
| 2024 | $12,251 +5.8% | $299,010 |
| 2023 | $11,574 | $299,010 |
Find assessor info on the county website
Neighborhood: 19350
Nearby schools
GreatSchools rating
- 7/10New Garden El SchoolGrades: 1-5Distance: 3.5 mi
- 5/10Kennett Middle SchoolGrades: 6-8Distance: 2.5 mi
- 5/10Kennett High SchoolGrades: 9-12Distance: 6 mi
Schools provided by the listing agent
- District: Kennett Consolidated
Source: Bright MLS. This data may not be complete. We recommend contacting the local school district to confirm school assignments for this home.
Get a cash offer in 3 minutes
Find out how much your home could sell for in as little as 3 minutes with a no-obligation cash offer.
Estimated market value$865,900
Get a cash offer in 3 minutes
Find out how much your home could sell for in as little as 3 minutes with a no-obligation cash offer.
Estimated market value
$865,900


