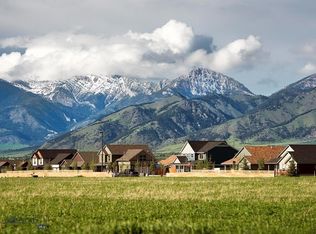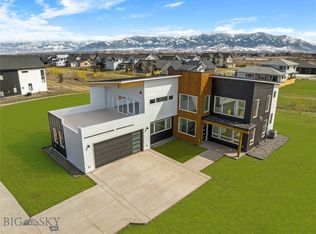Sold on 08/15/25
Price Unknown
1510 Windrow Dr, Bozeman, MT 59718
5beds
3,129sqft
Single Family Residence
Built in 2022
7,535.88 Square Feet Lot
$1,189,800 Zestimate®
$--/sqft
$4,259 Estimated rent
Home value
$1,189,800
$1.11M - $1.27M
$4,259/mo
Zestimate® history
Loading...
Owner options
Explore your selling options
What's special
Nestled in the heart of Bozeman’s highly desired Flanders Mill community, this exceptional 5-bedroom, 3-bath home offers 3,129 square feet of luxurious living space designed for comfort, style, and seamless entertaining.
Step inside to an open-concept floor plan that combines modern elegance with thoughtful functionality. The spacious living area features sleek contemporary finishes, soaring ceilings, and radiant floor heating throughout, ensuring cozy warmth all year round. At the heart of the home, a gourmet kitchen shines with high-end appliances, a generous island, and a hidden butler’s pantry, automated blinds—perfect for both daily living and hosting in style.
Retreat to the private primary suite with spa-inspired en suite bath, while four additional bedrooms provide ample space for family, guests, or home office needs. Every detail has been carefully considered to create a space that is both stunning and livable.
Enjoy unparalleled views of the majestic Bridger Mountain Range from the comfort of your backyard, which backs directly to serene park space—ideal for morning coffee, evening gatherings, or quiet reflection. Back patio also has a gas line for the BBQ and is wired for a hot tub.
Located just minutes from top-rated schools, trail systems, and downtown Bozeman, this home perfectly balances natural beauty with modern convenience. Don’t miss your opportunity to own a piece of Montana luxury in one of Bozeman’s premier neighborhoods.
Zillow last checked: 8 hours ago
Listing updated: August 18, 2025 at 11:59am
Listed by:
Mitch Hanson 406-579-5861,
Keller Williams Montana Realty
Bought with:
Kinsley Tait, RBS-25126
Donnie Olsson Real Estate
Source: Big Sky Country MLS,MLS#: 402331Originating MLS: Big Sky Country MLS
Facts & features
Interior
Bedrooms & bathrooms
- Bedrooms: 5
- Bathrooms: 3
- Full bathrooms: 3
Heating
- Forced Air, Natural Gas, Radiant Floor
Cooling
- Central Air
Appliances
- Included: Dishwasher, Disposal, Microwave, Range, Refrigerator, Wine Cooler
Features
- Fireplace, Vaulted Ceiling(s), Walk-In Closet(s), Window Treatments, Main Level Primary
- Flooring: Engineered Hardwood, Partially Carpeted, Tile
- Windows: Window Coverings
- Has fireplace: Yes
- Fireplace features: Gas
Interior area
- Total structure area: 3,129
- Total interior livable area: 3,129 sqft
- Finished area above ground: 3,129
Property
Parking
- Total spaces: 2
- Parking features: Attached, Garage, Garage Door Opener
- Attached garage spaces: 2
- Has uncovered spaces: Yes
Features
- Levels: Two
- Stories: 2
- Patio & porch: Covered, Patio, Porch
- Exterior features: Concrete Driveway, Sprinkler/Irrigation, Landscaping
- Fencing: Partial
- Has view: Yes
- View description: Mountain(s), Valley, Trees/Woods
- Waterfront features: None
Lot
- Size: 7,535 sqft
- Features: Lawn, Landscaped, Sprinklers In Ground
Details
- Parcel number: RGG82387
- Zoning description: R3 - Residential Medium Density
- Special conditions: Standard
Construction
Type & style
- Home type: SingleFamily
- Architectural style: Contemporary
- Property subtype: Single Family Residence
Materials
- Hardboard, Wood Siding
- Roof: Asphalt,Metal,Shingle
Condition
- New construction: No
- Year built: 2022
Details
- Builder name: Kresge
Utilities & green energy
- Sewer: Public Sewer
- Water: Public
- Utilities for property: Electricity Available, Natural Gas Available, Sewer Available, Water Available
Community & neighborhood
Security
- Security features: Heat Detector, Smoke Detector(s)
Location
- Region: Bozeman
- Subdivision: Flanders Mill
HOA & financial
HOA
- Has HOA: Yes
- HOA fee: $144 quarterly
- Amenities included: Playground, Park, Sidewalks, Water, Trail(s)
- Services included: Road Maintenance, Snow Removal
Other
Other facts
- Listing terms: Cash,1031 Exchange,3rd Party Financing
- Ownership: Full
- Road surface type: Paved
Price history
| Date | Event | Price |
|---|---|---|
| 8/15/2025 | Sold | -- |
Source: Big Sky Country MLS #402331 | ||
| 8/11/2025 | Pending sale | $1,275,000$407/sqft |
Source: Big Sky Country MLS #402331 | ||
| 7/24/2025 | Contingent | $1,275,000$407/sqft |
Source: Big Sky Country MLS #402331 | ||
| 5/21/2025 | Listed for sale | $1,275,000+2%$407/sqft |
Source: Big Sky Country MLS #402331 | ||
| 10/27/2023 | Sold | -- |
Source: Big Sky Country MLS #382924 | ||
Public tax history
| Year | Property taxes | Tax assessment |
|---|---|---|
| 2024 | $8,407 +76.8% | $1,226,400 +65.7% |
| 2023 | $4,756 +289.1% | $740,115 +409.2% |
| 2022 | $1,222 +9.7% | $145,355 |
Find assessor info on the county website
Neighborhood: 59718
Nearby schools
GreatSchools rating
- 8/10Meadowlark ElementaryGrades: PK-5Distance: 0.5 mi
- 7/10Chief Joseph Middle SchoolGrades: 6-8Distance: 0.8 mi
- NAGallatin High SchoolGrades: 9-12Distance: 0.4 mi



