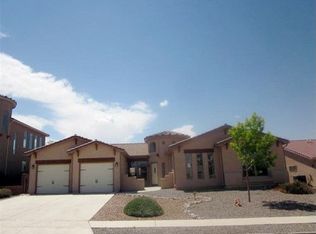Sold on 05/15/24
Price Unknown
1510 White Pine Dr NE, Rio Rancho, NM 87144
4beds
2,302sqft
Single Family Residence
Built in 2007
7,840.8 Square Feet Lot
$388,800 Zestimate®
$--/sqft
$2,428 Estimated rent
Home value
$388,800
$362,000 - $416,000
$2,428/mo
Zestimate® history
Loading...
Owner options
Explore your selling options
What's special
This amazing Rio Rancho home is located in the Cleveland District! It sits within a quite neighborhood loop. The floorplan is nice & open, boasting 2 living areas, a large kitchen, 4 bedrooms, 2 full baths, a half bath & a true laundry room. Plenty of natural light comes through the windows & skylights. The main living room is large & there is a gas log fireplace to add the warmth & ambiance of the room. The master suite is also spacious & there is a walk-in closet, double sinks & a jet tub; perfect for unwinding after a long day. For those needing garage space, this one has it! This is a 3 car garage, with the third stall being a tandem stall. It is perfect for a third car or workshop/storage space. There is refrigerated air, a tankless water heater & low maintenance yard!
Zillow last checked: 8 hours ago
Listing updated: July 23, 2024 at 10:40am
Listed by:
The Hester Team 505-379-9414,
RE/MAX ELEVATE
Bought with:
Jerry Ernest Arnold, REC20221249
Keller Williams Realty
Source: SWMLS,MLS#: 1060292
Facts & features
Interior
Bedrooms & bathrooms
- Bedrooms: 4
- Bathrooms: 3
- Full bathrooms: 2
- 1/2 bathrooms: 1
Primary bedroom
- Level: Main
- Area: 246.5
- Dimensions: 17 x 14.5
Kitchen
- Level: Main
- Area: 186.91
- Dimensions: 14.66 x 12.75
Living room
- Level: Main
- Area: 323
- Dimensions: 19 x 17
Heating
- Central, Forced Air, Natural Gas
Cooling
- Refrigerated
Appliances
- Included: Dishwasher, Free-Standing Electric Range, Microwave, Refrigerator
- Laundry: Electric Dryer Hookup
Features
- Breakfast Bar, Bathtub, Ceiling Fan(s), Dual Sinks, High Ceilings, Jetted Tub, Kitchen Island, Multiple Living Areas, Main Level Primary, Pantry, Skylights, Soaking Tub, Separate Shower, Cable TV, Walk-In Closet(s)
- Flooring: Carpet, Vinyl
- Windows: Double Pane Windows, Insulated Windows, Skylight(s)
- Has basement: No
- Number of fireplaces: 1
- Fireplace features: Gas Log
Interior area
- Total structure area: 2,302
- Total interior livable area: 2,302 sqft
Property
Parking
- Total spaces: 3
- Parking features: Attached, Finished Garage, Garage, Garage Door Opener
- Attached garage spaces: 3
Features
- Levels: One
- Stories: 1
- Exterior features: Private Yard
- Fencing: Wall
Lot
- Size: 7,840 sqft
- Features: Landscaped, Trees
Details
- Parcel number: R146917
- Zoning description: R-1
Construction
Type & style
- Home type: SingleFamily
- Property subtype: Single Family Residence
Materials
- Frame, Stucco
- Roof: Pitched,Tile
Condition
- Resale
- New construction: No
- Year built: 2007
Details
- Builder name: Wallen
Utilities & green energy
- Sewer: Public Sewer
- Water: Public
- Utilities for property: Electricity Connected, Natural Gas Connected, Sewer Connected, Water Connected
Green energy
- Energy generation: None
Community & neighborhood
Security
- Security features: Smoke Detector(s)
Location
- Region: Rio Rancho
Other
Other facts
- Listing terms: Cash,Conventional,FHA,VA Loan
- Road surface type: Paved
Price history
| Date | Event | Price |
|---|---|---|
| 5/15/2024 | Sold | -- |
Source: | ||
| 4/13/2024 | Pending sale | $375,000$163/sqft |
Source: | ||
| 4/7/2024 | Listed for sale | $375,000$163/sqft |
Source: | ||
Public tax history
| Year | Property taxes | Tax assessment |
|---|---|---|
| 2025 | $4,340 +55.7% | $124,375 +60.8% |
| 2024 | $2,787 +2.6% | $77,335 +3% |
| 2023 | $2,715 +1.9% | $75,082 +3% |
Find assessor info on the county website
Neighborhood: 87144
Nearby schools
GreatSchools rating
- 2/10Colinas Del Norte Elementary SchoolGrades: K-5Distance: 1.1 mi
- 7/10Eagle Ridge Middle SchoolGrades: 6-8Distance: 2.3 mi
- 7/10V Sue Cleveland High SchoolGrades: 9-12Distance: 4.7 mi
Schools provided by the listing agent
- High: V. Sue Cleveland
Source: SWMLS. This data may not be complete. We recommend contacting the local school district to confirm school assignments for this home.
Get a cash offer in 3 minutes
Find out how much your home could sell for in as little as 3 minutes with a no-obligation cash offer.
Estimated market value
$388,800
Get a cash offer in 3 minutes
Find out how much your home could sell for in as little as 3 minutes with a no-obligation cash offer.
Estimated market value
$388,800
