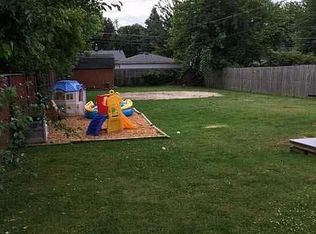Sold for $110,000 on 05/16/25
$110,000
1510 Walnut St, Monroe, MI 48162
2beds
972sqft
Single Family Residence
Built in 1950
8,276.4 Square Feet Lot
$113,300 Zestimate®
$113/sqft
$1,459 Estimated rent
Home value
$113,300
Estimated sales range
Not available
$1,459/mo
Zestimate® history
Loading...
Owner options
Explore your selling options
What's special
Don't miss out on this one. Location, Location, Location. This charming 1 story home is being sold as is, but what an opportunity to own a 2-bedroom, 2-bathroom home on a quiet street. Looking to invest, this is your chance to fix up and sell, rent or bring your vision and make this one your own. The potential this home has with a little sweat equity at an affordable price. Walk in the spacious living room, that adjoins to the kitchen and even offers a dining room or bonus room. Sit out in your backyard on your covered porch and enjoy the peacefulness of your quiet surroundings. This home is close to shopping, restaurants and downtown. Location is unbeatable with a price to match. Possession available at close. Schedule your appointment now. Price reflects the condition of the home. Seller will not be making any updates or repairs - sold as is. New central air and furnace installed in 2023.
Zillow last checked: 8 hours ago
Listing updated: May 16, 2025 at 12:21pm
Listed by:
Rachel Berkebile 734-777-0060,
LPT Realty LLC
Bought with:
Joel Williamson, 6501419900
Wiens And Roth Real Estate - Lambertville
Source: MiRealSource,MLS#: 50171411 Originating MLS: Southeastern Border Association of REALTORS
Originating MLS: Southeastern Border Association of REALTORS
Facts & features
Interior
Bedrooms & bathrooms
- Bedrooms: 2
- Bathrooms: 2
- Full bathrooms: 2
Bedroom 1
- Level: Entry
- Area: 121
- Dimensions: 11 x 11
Bedroom 2
- Level: Entry
- Area: 100
- Dimensions: 10 x 10
Bathroom 1
- Level: Entry
- Area: 40
- Dimensions: 8 x 5
Bathroom 2
- Level: Entry
- Area: 28
- Dimensions: 7 x 4
Dining room
- Level: Entry
- Area: 154
- Dimensions: 11 x 14
Kitchen
- Level: Entry
- Area: 121
- Dimensions: 11 x 11
Living room
- Level: Entry
- Area: 176
- Dimensions: 11 x 16
Heating
- Forced Air, Natural Gas
Features
- Basement: Crawl Space
- Has fireplace: No
Interior area
- Total structure area: 972
- Total interior livable area: 972 sqft
- Finished area above ground: 972
- Finished area below ground: 0
Property
Parking
- Parking features: Driveway
Features
- Levels: One
- Stories: 1
- Patio & porch: Deck
- Fencing: Fenced
- Frontage type: Road
- Frontage length: 46
Lot
- Size: 8,276 sqft
- Dimensions: 46' x 185'
Details
- Parcel number: 580776009900
- Zoning description: Residential
- Special conditions: Trust
Construction
Type & style
- Home type: SingleFamily
- Architectural style: Ranch
- Property subtype: Single Family Residence
Materials
- Vinyl Siding
Condition
- Fixer
- New construction: No
- Year built: 1950
Utilities & green energy
- Sewer: Public Sanitary
- Water: Public
Community & neighborhood
Location
- Region: Monroe
- Subdivision: Beverley Park Subdivision
Other
Other facts
- Listing agreement: Exclusive Right To Sell
- Listing terms: Cash,Conventional
- Ownership: Trust
Price history
| Date | Event | Price |
|---|---|---|
| 5/16/2025 | Sold | $110,000$113/sqft |
Source: | ||
| 4/26/2025 | Pending sale | $110,000$113/sqft |
Source: | ||
| 4/19/2025 | Contingent | $110,000$113/sqft |
Source: | ||
| 4/15/2025 | Listed for sale | $110,000+13.8%$113/sqft |
Source: | ||
| 12/20/2019 | Listing removed | $96,692$99/sqft |
Source: Auction.com | ||
Public tax history
| Year | Property taxes | Tax assessment |
|---|---|---|
| 2025 | $1,187 +4.7% | $53,400 +4.5% |
| 2024 | $1,133 +0.1% | $51,100 +10.6% |
| 2023 | $1,132 +3.7% | $46,200 +9.2% |
Find assessor info on the county website
Neighborhood: 48162
Nearby schools
GreatSchools rating
- 3/10Arborwood Elementary SchoolGrades: PK-6Distance: 0.6 mi
- 3/10Monroe Middle SchoolGrades: 6-8Distance: 2 mi
- 5/10Monroe High SchoolGrades: 8-12Distance: 2.9 mi
Schools provided by the listing agent
- District: Monroe Public Schools
Source: MiRealSource. This data may not be complete. We recommend contacting the local school district to confirm school assignments for this home.
Get a cash offer in 3 minutes
Find out how much your home could sell for in as little as 3 minutes with a no-obligation cash offer.
Estimated market value
$113,300
Get a cash offer in 3 minutes
Find out how much your home could sell for in as little as 3 minutes with a no-obligation cash offer.
Estimated market value
$113,300
