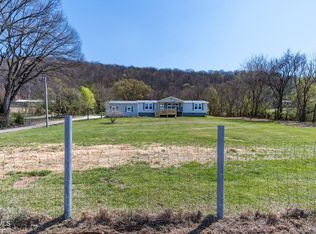Sold for $650,500
$650,500
1510 W Pines Rd, Afton, TN 37616
2beds
1,462sqft
Single Family Residence, Residential
Built in 1998
35.11 Acres Lot
$674,700 Zestimate®
$445/sqft
$1,821 Estimated rent
Home value
$674,700
$506,000 - $891,000
$1,821/mo
Zestimate® history
Loading...
Owner options
Explore your selling options
What's special
Bring your dreams to life with this beautiful 35.11 acre property. Opportunities abound, whether you envision a charming hobby farm a mechanic's shop, or a stunning Airbnb with a park-like setting. This property is truly special and just waiting for you to make it yours.
The home features the primary bedroom located on the main level with a large walk through closet leading to bath. Second bedroom loft upstairs offering additional space. Enjoy breathtaking views from the living room, sitting room and kitchen.
Outside you can relax on the spacious covered porch or lounge down at the pool. The in ground pool is sure to create wonderful summertime memories.
The pool house is equipped with a kitchen, bathroom, bedroom and living area, complete with it's separate heating and cooling, ideal for extra guest or as a potential income-earning Airbnb with the proper permits.
Additional property features: Two ponds fed by two wells. Multiple outbuildings include two large shops/ barn, a cow barn, large detached garage and carports.
The property is mostly fenced with a little bit of finishing work, it is livestock ready.
This property is a unique gem, ready for your personal touch and vision. Don't miss out on this incredible opportunity to create your dream lifestyle.
All information is gathered from tax records and/or seller. Buyer/Buyer agent to verify any and all information.
Zillow last checked: 8 hours ago
Listing updated: May 13, 2025 at 01:25pm
Listed by:
Heather O'Daniel 541-729-6252,
KW Johnson City
Bought with:
Heather Mann, 331542
Crye-Leike Realtors
Source: TVRMLS,MLS#: 9966833
Facts & features
Interior
Bedrooms & bathrooms
- Bedrooms: 2
- Bathrooms: 2
- Full bathrooms: 2
Primary bedroom
- Level: First
Bedroom 2
- Level: Second
Bedroom 2
- Level: First
Bathroom 1
- Level: First
Dining room
- Level: First
Family room
- Level: First
Kitchen
- Level: First
Office
- Level: First
Heating
- Central, Heat Pump, Wood Stove
Cooling
- Ceiling Fan(s), Central Air, Heat Pump
Appliances
- Included: Built-In Electric Oven, Cooktop, Dishwasher, Electric Range, Microwave, Refrigerator
- Laundry: Electric Dryer Hookup, Washer Hookup
Features
- Master Downstairs, Kitchen/Dining Combo, Laminate Counters, Pantry, Walk-In Closet(s)
- Flooring: Hardwood
- Windows: Double Pane Windows
- Number of fireplaces: 1
- Fireplace features: Insert, Living Room, Wood Burning Stove
Interior area
- Total structure area: 1,462
- Total interior livable area: 1,462 sqft
Property
Parking
- Total spaces: 4
- Parking features: RV Access/Parking, Driveway, Attached, Carport, Circular Driveway, Concrete, Detached, Garage Door Opener, Gravel
- Has garage: Yes
- Carport spaces: 4
- Has uncovered spaces: Yes
Features
- Levels: Two
- Stories: 2
- Patio & porch: Covered, Front Porch, Porch, Side Porch
- Pool features: In Ground
- Has view: Yes
- View description: Water, Mountain(s)
- Has water view: Yes
- Water view: Water
Lot
- Size: 35.11 Acres
- Dimensions: 35.11 Acres
- Features: Pasture
- Topography: Farm Pond, Mountainous, Part Wooded, Pasture, Rolling Slope, Sloped
Details
- Additional structures: Barn(s), Garage(s), Gazebo, Outbuilding, Packing Shed, Pool House, Second Garage, Shed(s), Storage, Workshop
- Parcel number: 028. 023.00
- Zoning: Agricultural
Construction
Type & style
- Home type: SingleFamily
- Architectural style: Farmhouse,Other
- Property subtype: Single Family Residence, Residential
Materials
- Wood Siding
- Roof: Metal
Condition
- Average
- New construction: No
- Year built: 1998
Utilities & green energy
- Sewer: Septic Tank
- Water: Public, Well
- Utilities for property: Cable Available
Community & neighborhood
Security
- Security features: Smoke Detector(s)
Location
- Region: Afton
- Subdivision: Not In Subdivision
Other
Other facts
- Listing terms: Cash,Conventional,FHA,USDA Loan,VA Loan
Price history
| Date | Event | Price |
|---|---|---|
| 5/13/2025 | Sold | $650,500-0.5%$445/sqft |
Source: TVRMLS #9966833 Report a problem | ||
| 4/8/2025 | Pending sale | $654,000$447/sqft |
Source: TVRMLS #9966833 Report a problem | ||
| 3/17/2025 | Price change | $654,000-1.5%$447/sqft |
Source: TVRMLS #9966833 Report a problem | ||
| 9/19/2024 | Price change | $664,000-0.9%$454/sqft |
Source: TVRMLS #9966833 Report a problem | ||
| 8/14/2024 | Listed for sale | $669,900$458/sqft |
Source: TVRMLS #9966833 Report a problem | ||
Public tax history
| Year | Property taxes | Tax assessment |
|---|---|---|
| 2025 | $1,359 | $82,350 |
| 2024 | $1,359 +10.3% | $82,350 +10.3% |
| 2023 | $1,232 +7.5% | $74,675 +31.2% |
Find assessor info on the county website
Neighborhood: 37616
Nearby schools
GreatSchools rating
- 6/10Baileyton Elementary SchoolGrades: PK-5Distance: 6 mi
- 6/10North Greene Middle SchoolGrades: 6-8Distance: 8.3 mi
- 7/10North Greene High SchoolGrades: 9-12Distance: 3.9 mi
Schools provided by the listing agent
- Elementary: Baileyton
- Middle: West Pine
- High: North Greene
Source: TVRMLS. This data may not be complete. We recommend contacting the local school district to confirm school assignments for this home.
Get pre-qualified for a loan
At Zillow Home Loans, we can pre-qualify you in as little as 5 minutes with no impact to your credit score.An equal housing lender. NMLS #10287.
