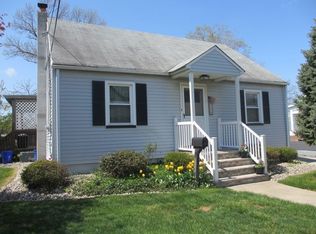MInt condition & Fabulous Price. This ranch style home features updated kitchen and baths, 3 bedrooms, amazing 3 season room with natural light & full finished basement. Many renovations. Spacious living room opens to dining room & kltchen. Finished family room in basement includes pool table. Lots of storage. All appliances included. Great price in a great neighborhood in great condition! This is the house you can call home. Quick closing available.
This property is off market, which means it's not currently listed for sale or rent on Zillow. This may be different from what's available on other websites or public sources.
