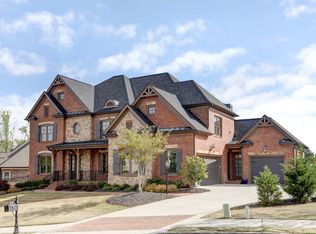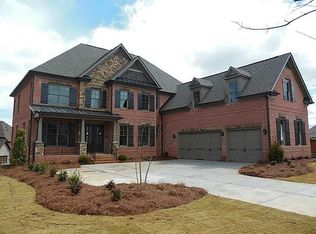Beautiful New Construction home in a gated, swim/tennis community. All 5 bedrooms have full, private bathrooms. Beautiful study perfect for a home office. Keeping room with fireplace. Huge gourmet kitchen with island, perfect for entertaining. Located in the sought-after Lambert High School District.
This property is off market, which means it's not currently listed for sale or rent on Zillow. This may be different from what's available on other websites or public sources.

