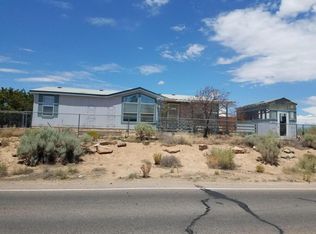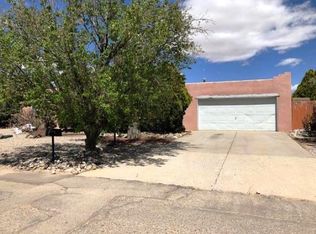Sold
Price Unknown
1510 Tulip Rd SE, Rio Rancho, NM 87124
3beds
1,248sqft
Single Family Residence
Built in 1979
0.5 Acres Lot
$317,700 Zestimate®
$--/sqft
$1,980 Estimated rent
Home value
$317,700
$302,000 - $334,000
$1,980/mo
Zestimate® history
Loading...
Owner options
Explore your selling options
What's special
Wonderful 3 Bedroom, 2 Bath, 2 Car Garage Home on Half Acre w Views of the Sandia Mountains, along with Sheds, Garden, and Side Street Access to the Backyard. Open Floor Plan in the Home w Custom Fireplace, Dining Space and Room for Counter Chairs at the Kitchen Counter. Patio Doors Leads to an Inviting Covered Patio to Enjoy Early Morning Sunrises and Evening Sunsets. Many Updates Include New Windows in 2022, New Roof and Gutters in 2022, New AC/Furnace in 2022, and New Flooring in 2021 along Hall Bath and Owner's Suite Bath Updated in 2021. Room for Your RV and Much More. Schedule Your Showing Today.
Zillow last checked: 8 hours ago
Listing updated: March 21, 2023 at 07:02am
Listed by:
Mark A Carlisle 505-480-2478,
Berkshire Hathaway Home Svc NM,
Jillene F Carlisle 505-550-2478,
Berkshire Hathaway Home Svc NM
Bought with:
Kennedy Team
Re/Max Exclusive
Source: SWMLS,MLS#: 1028472
Facts & features
Interior
Bedrooms & bathrooms
- Bedrooms: 3
- Bathrooms: 2
- Full bathrooms: 1
- 3/4 bathrooms: 1
Primary bedroom
- Level: Main
- Area: 152.95
- Dimensions: 13.3 x 11.5
Bedroom 2
- Level: Main
- Area: 121
- Dimensions: 11 x 11
Bedroom 3
- Level: Main
- Area: 123.63
- Dimensions: 11.5 x 10.75
Dining room
- Level: Main
- Area: 90
- Dimensions: 10 x 9
Kitchen
- Level: Main
- Area: 100
- Dimensions: 10 x 10
Living room
- Level: Main
- Area: 264.38
- Dimensions: 23.5 x 11.25
Heating
- Central, Forced Air, Natural Gas, Combination
Cooling
- Central Air, Refrigerated
Appliances
- Included: Dishwasher, Free-Standing Gas Range, Range Hood
- Laundry: Washer Hookup, Dryer Hookup, ElectricDryer Hookup
Features
- Ceiling Fan(s), Family/Dining Room, Living/Dining Room, Main Level Primary, Shower Only, Separate Shower
- Flooring: Carpet, Laminate
- Windows: Thermal Windows
- Has basement: No
- Number of fireplaces: 1
- Fireplace features: Gas Log, Kiva, Wood Burning
Interior area
- Total structure area: 1,248
- Total interior livable area: 1,248 sqft
Property
Parking
- Total spaces: 2
- Parking features: Attached, Garage
- Attached garage spaces: 2
Features
- Levels: One
- Stories: 1
- Patio & porch: Covered, Patio
- Exterior features: Fully Fenced, Fence, Private Yard
- Fencing: Back Yard
- Has view: Yes
Lot
- Size: 0.50 Acres
- Features: Landscaped, Trees, Views, Xeriscape
Details
- Additional structures: Shed(s)
- Parcel number: 1011070066018
- Zoning description: R-1
Construction
Type & style
- Home type: SingleFamily
- Property subtype: Single Family Residence
Materials
- Frame, Stucco
- Roof: Pitched,Shingle
Condition
- Resale
- New construction: No
- Year built: 1979
Utilities & green energy
- Electric: None
- Sewer: Septic Tank
- Water: Public
- Utilities for property: Electricity Connected, Natural Gas Connected, Sewer Connected, Water Connected
Green energy
- Water conservation: Water-Smart Landscaping
Community & neighborhood
Security
- Security features: Smoke Detector(s)
Location
- Region: Rio Rancho
Other
Other facts
- Listing terms: Cash,Conventional,FHA,VA Loan
Price history
| Date | Event | Price |
|---|---|---|
| 3/16/2023 | Sold | -- |
Source: | ||
| 1/25/2023 | Pending sale | $320,000$256/sqft |
Source: | ||
| 1/21/2023 | Listed for sale | $320,000$256/sqft |
Source: | ||
| 12/27/2022 | Listing removed | -- |
Source: Owner Report a problem | ||
| 9/28/2022 | Listed for sale | $320,000$256/sqft |
Source: Owner Report a problem | ||
Public tax history
| Year | Property taxes | Tax assessment |
|---|---|---|
| 2025 | $3,396 -1.7% | $97,321 +1.5% |
| 2024 | $3,455 +97.4% | $95,862 +98.1% |
| 2023 | $1,750 +1.9% | $48,388 +3% |
Find assessor info on the county website
Neighborhood: Solar Village/Mid-Unser
Nearby schools
GreatSchools rating
- 5/10Puesta Del Sol Elementary SchoolGrades: K-5Distance: 2 mi
- 7/10Eagle Ridge Middle SchoolGrades: 6-8Distance: 1.7 mi
- 7/10Rio Rancho High SchoolGrades: 9-12Distance: 2.2 mi
Get a cash offer in 3 minutes
Find out how much your home could sell for in as little as 3 minutes with a no-obligation cash offer.
Estimated market value$317,700
Get a cash offer in 3 minutes
Find out how much your home could sell for in as little as 3 minutes with a no-obligation cash offer.
Estimated market value
$317,700

