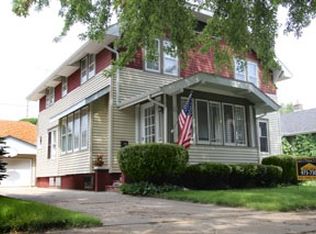Sold
$185,000
1510 Torrison Dr, Manitowoc, WI 54220
4beds
1,584sqft
Single Family Residence
Built in 1926
4,791.6 Square Feet Lot
$221,600 Zestimate®
$117/sqft
$1,847 Estimated rent
Home value
$221,600
$211,000 - $233,000
$1,847/mo
Zestimate® history
Loading...
Owner options
Explore your selling options
What's special
This home is full of updates while maintaining a charming vibe with lots of original woodwork, beautiful banisters, and hard wood floors throughout. 4 bedrooms, 2 bathrooms, a private and comfortable yard. Newer appliances are included. 4th bedroom and updated bathroom are on the main floor. Kitchen updates are under 5 years old and feature bright cabinetry, subway tile, and maple flooring. New furnace and central air in 2018. Sunroom was insulated in 2020 and is comfortable and sunny. In fact, the entire home feels sunny, bright and happy. Come see how inviting and lovely this home is! Utility costs have been excellent on this home, very efficient windows. WPS and MPU billing history for last 12 months is available.
Zillow last checked: 8 hours ago
Listing updated: November 07, 2025 at 01:51pm
Listed by:
Berkshire Hathaway HS Bay Area Realty
Bought with:
Non-Member Account
RANW Non-Member Account
Source: RANW,MLS#: 50266546
Facts & features
Interior
Bedrooms & bathrooms
- Bedrooms: 4
- Bathrooms: 2
- Full bathrooms: 2
Bedroom 1
- Level: Upper
- Dimensions: 14x12
Bedroom 2
- Level: Upper
- Dimensions: 14x12
Bedroom 3
- Level: Upper
- Dimensions: 14x10
Bedroom 4
- Level: Main
- Dimensions: 12x10
Kitchen
- Level: Main
- Dimensions: 12x10
Living room
- Level: Main
- Dimensions: 14x13
Other
- Description: Sun Room
- Level: Main
- Dimensions: 11x7
Heating
- Forced Air
Cooling
- Forced Air, Central Air
Appliances
- Included: Dishwasher, Disposal, Dryer, Microwave, Range, Refrigerator, Washer
Features
- Basement: Full
- Has fireplace: No
- Fireplace features: None
Interior area
- Total interior livable area: 1,584 sqft
- Finished area above ground: 1,584
- Finished area below ground: 0
Property
Parking
- Total spaces: 1
- Parking features: Attached, Garage Door Opener
- Attached garage spaces: 1
Accessibility
- Accessibility features: 1st Floor Bedroom, 1st Floor Full Bath
Features
- Patio & porch: Patio
- Fencing: Fenced
Lot
- Size: 4,791 sqft
Details
- Parcel number: 750000180
- Zoning: Residential
- Special conditions: Arms Length
Construction
Type & style
- Home type: SingleFamily
- Property subtype: Single Family Residence
Materials
- Brick, Stone
- Foundation: Block
Condition
- New construction: No
- Year built: 1926
Utilities & green energy
- Sewer: Public Sewer
- Water: Public
Community & neighborhood
Location
- Region: Manitowoc
Price history
| Date | Event | Price |
|---|---|---|
| 1/12/2023 | Sold | $185,000-5.1%$117/sqft |
Source: RANW #50266546 | ||
| 1/12/2023 | Pending sale | $195,000$123/sqft |
Source: RANW #50266546 | ||
| 10/25/2022 | Contingent | $195,000$123/sqft |
Source: | ||
| 10/3/2022 | Listed for sale | $195,000+81.7%$123/sqft |
Source: RANW #50266546 | ||
| 5/25/2018 | Sold | $107,300-2.4%$68/sqft |
Source: Public Record | ||
Public tax history
| Year | Property taxes | Tax assessment |
|---|---|---|
| 2023 | -- | $142,000 +37.9% |
| 2022 | -- | $103,000 |
| 2021 | -- | $103,000 +9% |
Find assessor info on the county website
Neighborhood: 54220
Nearby schools
GreatSchools rating
- 6/10Madison Elementary SchoolGrades: K-5Distance: 0.8 mi
- 2/10Washington Junior High SchoolGrades: 6-8Distance: 1.8 mi
- 4/10Lincoln High SchoolGrades: 9-12Distance: 1.8 mi

Get pre-qualified for a loan
At Zillow Home Loans, we can pre-qualify you in as little as 5 minutes with no impact to your credit score.An equal housing lender. NMLS #10287.
